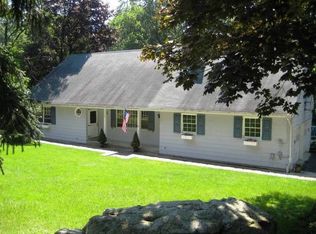Sold for $1,402,000
$1,402,000
150 Tackora Trail, Ridgefield, CT 06877
5beds
4,242sqft
Single Family Residence
Built in 1975
2.1 Acres Lot
$1,437,900 Zestimate®
$331/sqft
$6,704 Estimated rent
Home value
$1,437,900
$1.29M - $1.61M
$6,704/mo
Zestimate® history
Loading...
Owner options
Explore your selling options
What's special
Elegant Colonial on Over 2 Expansive Acres w/ a Stunning Renovated Kitchen...Nestled on a lush, flat 2+ acre estate near the heart of downtown Ridgefield, this charming colonial seamlessly blends classic elegance w/ modern updates. With its spacious layout & thoughtfully designed features, this home is a true standout. At the heart of the home is a beautifully renovated kitchen, a chef's dream featuring sleek granite countertops, large island, custom cabinetry, induction stove & SS appliances. Designed for both function & style, this space flows effortlessly into the sun-drenched dining & living areas, creating the perfect setting for entertaining. Enjoy multiple living spaces, inc. a formal living room & a cozy family room, each with its own wood-burning fireplace. A versatile den/home office provides a quiet retreat, while the bright sunroom fills the home w/ natural light. 5 over-sized bedrooms & 2.5 baths offer ample space for relaxation & privacy. Outside, the expansive driveway w/ a spacious 2 car garage, providing ample parking for all vehicles. Whether you're hosting guests or need extra space for recreational vehicles, this property offers exceptional convenience. Gleaming hardwood floors run throughout the main & upper levels, enhancing the home's timeless appeal. Additional highlights inc. mudroom w/ laundry & finished basement for storage & living space. Minutes to shops & parks, this exceptional home offers a perfect blend of charm, luxury & outdoor space
Zillow last checked: 8 hours ago
Listing updated: May 06, 2025 at 01:52pm
Listed by:
EMC Homes At EXP Realty,
Eva Casoria 914-804-6300,
eXp Realty 866-828-3951
Bought with:
Gigi R. Bazarian, RES.0797045
William Pitt Sotheby's Int'l
Source: Smart MLS,MLS#: 24076056
Facts & features
Interior
Bedrooms & bathrooms
- Bedrooms: 5
- Bathrooms: 3
- Full bathrooms: 2
- 1/2 bathrooms: 1
Primary bedroom
- Level: Upper
- Area: 252 Square Feet
- Dimensions: 14 x 18
Bedroom
- Level: Upper
- Area: 182 Square Feet
- Dimensions: 13 x 14
Bedroom
- Level: Upper
- Area: 143 Square Feet
- Dimensions: 13 x 11
Bedroom
- Level: Upper
- Area: 120 Square Feet
- Dimensions: 10 x 12
Bedroom
- Level: Upper
- Area: 143 Square Feet
- Dimensions: 13 x 11
Den
- Features: Bookcases
- Level: Main
- Area: 169 Square Feet
- Dimensions: 13 x 13
Dining room
- Level: Main
Family room
- Features: Fireplace
- Level: Main
- Area: 260 Square Feet
- Dimensions: 13 x 20
Kitchen
- Features: Breakfast Bar, Granite Counters, Double-Sink
- Level: Main
- Area: 312 Square Feet
- Dimensions: 13 x 24
Living room
- Features: Fireplace, French Doors
- Level: Main
- Area: 252 Square Feet
- Dimensions: 14 x 18
Heating
- Baseboard, Hot Water, Oil
Cooling
- Attic Fan, Ceiling Fan(s), Central Air
Appliances
- Included: Electric Cooktop, Oven, Convection Oven, Microwave, Refrigerator, Freezer, Ice Maker, Dishwasher, Washer, Dryer, Water Heater, Tankless Water Heater
- Laundry: Main Level
Features
- Entrance Foyer
- Doors: Storm Door(s), French Doors
- Basement: Full,Heated,Storage Space,Garage Access,Cooled,Interior Entry,Partially Finished
- Attic: Storage,Pull Down Stairs
- Number of fireplaces: 2
Interior area
- Total structure area: 4,242
- Total interior livable area: 4,242 sqft
- Finished area above ground: 3,242
- Finished area below ground: 1,000
Property
Parking
- Total spaces: 5
- Parking features: Attached, Paved, Driveway, Garage Door Opener, Private, Asphalt
- Attached garage spaces: 2
- Has uncovered spaces: Yes
Features
- Patio & porch: Porch, Deck
- Exterior features: Rain Gutters, Lighting, Sidewalk, Garden
Lot
- Size: 2.10 Acres
- Features: Few Trees, Wooded, Level, Landscaped
Details
- Additional structures: Shed(s)
- Parcel number: 275643
- Zoning: RAA
- Other equipment: Generator Ready
Construction
Type & style
- Home type: SingleFamily
- Architectural style: Colonial
- Property subtype: Single Family Residence
Materials
- Vinyl Siding
- Foundation: Concrete Perimeter
- Roof: Asphalt
Condition
- New construction: No
- Year built: 1975
Utilities & green energy
- Sewer: Septic Tank
- Water: Well
- Utilities for property: Underground Utilities
Green energy
- Energy efficient items: Thermostat, Doors
Community & neighborhood
Community
- Community features: Basketball Court, Golf, Library, Paddle Tennis, Park, Playground, Shopping/Mall, Tennis Court(s)
Location
- Region: Ridgefield
Price history
| Date | Event | Price |
|---|---|---|
| 5/5/2025 | Sold | $1,402,000+19.3%$331/sqft |
Source: | ||
| 3/13/2025 | Pending sale | $1,175,000$277/sqft |
Source: | ||
| 2/28/2025 | Listed for sale | $1,175,000+60.3%$277/sqft |
Source: | ||
| 9/12/2013 | Sold | $733,000-2.3%$173/sqft |
Source: | ||
| 1/26/2013 | Listed for sale | $750,000-3.2%$177/sqft |
Source: CENTURY 21 Landmark Properties #99014891 Report a problem | ||
Public tax history
| Year | Property taxes | Tax assessment |
|---|---|---|
| 2025 | $17,198 +3.9% | $627,900 |
| 2024 | $16,545 +2.1% | $627,900 |
| 2023 | $16,206 +1.4% | $627,900 +11.7% |
Find assessor info on the county website
Neighborhood: 06877
Nearby schools
GreatSchools rating
- 9/10Barlow Mountain Elementary SchoolGrades: PK-5Distance: 0.7 mi
- 8/10Scotts Ridge Middle SchoolGrades: 6-8Distance: 1.4 mi
- 10/10Ridgefield High SchoolGrades: 9-12Distance: 1.3 mi
Schools provided by the listing agent
- Elementary: Barlow Mountain
- High: Ridgefield
Source: Smart MLS. This data may not be complete. We recommend contacting the local school district to confirm school assignments for this home.
Get pre-qualified for a loan
At Zillow Home Loans, we can pre-qualify you in as little as 5 minutes with no impact to your credit score.An equal housing lender. NMLS #10287.
Sell with ease on Zillow
Get a Zillow Showcase℠ listing at no additional cost and you could sell for —faster.
$1,437,900
2% more+$28,758
With Zillow Showcase(estimated)$1,466,658
