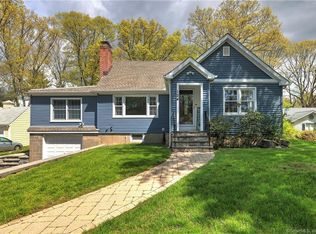** HIGHEST & BEST BY 2/22 AT NOON **. Charming, spacious 3-4 BD, 2 BTH Cape Cod with 2 car garage on level .31 acre, close to everything Lovely, well-maintained home welcomes you with many updates, H/W floors, freshly painted interior, all new recessed lighting and a wonderful open floor plan - perfect for entertaining Inviting front foyer with walkin closet opens to a roomy, sun filled LR showcasing archways, a large picture window & a woodburning FPL. The beautifully remodeled EIK is spacious enough for a center island and touts SS appliances, granite counters, pantry, dining area and a side access door to a large deck overlooking a private level backyard. Two large first floor BDS with attractive ceiling fans & great closet space. A remodeled BTH with oversized walkin shower & linen closet completes the main level. Generously sized upper level MSTR BD easily fits a king bed and offers storage and extra hall closets. Upper level also has a bonus room, just perfect for a 4th BD/home office/nursery/den/gym Full hall BTH with shower, tub & vanity area. The extra large finished LL is heated and makes a perfect play/rec room. Plenty of storage in the unfinished basement. The 2 car detached garage offers more storage with a pull down attic, a basement and attached large shed. Newer windows, doors, roof, mechanicals. Multi-zoned heating. One year old washer & dryer. Easy maintenance vinyl siding. Award winning schools, excellent commuter location, nearby shopping
This property is off market, which means it's not currently listed for sale or rent on Zillow. This may be different from what's available on other websites or public sources.

