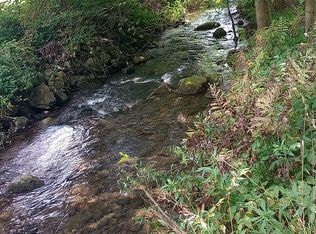Heaven on Earth! Beautiful house just inside the Adirondack Park. Built in 1840, this lovely home has kept up with the times. New roof installed in 2021, updated electric, kitchen, bath, etc. House has an oil furnace, as well as a family room with a wood stove. There's a drilled artesian well (never runs dry), as well as 2 older dug wells. Home has hardwood floors throughout, as well as some fine knotty pine walls. There's a large living room, family room with wood stove, and an extra large dining room that's accommodated 15 many times. There are also garage and basement workshop spaces, as well as an 8×10 shed. Nestled on 3.74 rolling acres with about half being wooded, home is also situated next to state land with water access/rights. Must see to fully appreciate.
This property is off market, which means it's not currently listed for sale or rent on Zillow. This may be different from what's available on other websites or public sources.
