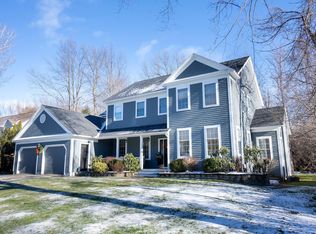Closed
Listed by:
Matt Havers,
Flat Fee Real Estate 802-318-0833
Bought with: Flat Fee Real Estate
$846,000
150 Stonegate Lane, Shelburne, VT 05482
4beds
2,696sqft
Single Family Residence
Built in 1999
0.39 Acres Lot
$915,100 Zestimate®
$314/sqft
$4,046 Estimated rent
Home value
$915,100
$869,000 - $961,000
$4,046/mo
Zestimate® history
Loading...
Owner options
Explore your selling options
What's special
Amazing opportunity to move into sought after Shelburne neighborhood! This 4-bedroom 3-bath home located just 5 minutes from the center of town is a must see. As you approach the home, you will notice the cul-de-sac road is quiet and the large lot is open and backs up to wonderful wooded acreage. Entering the home you will immediately notice how meticulously maintained the home is as well as how natural light floods the first floor. The open floor plan on this level is perfect for entertaining with a Kitchen/Dining/Family Room combination. Spend those cold winter nights in the Family Room next to the gas fireplace, or cool off with one of the homes many mini-split units. The eat-in kitchen is nicely updated with stainless steel appliances, granite countertops and hood fan vented outside of the home. The first floor is finished off with a formal dining room and living room. Heading to the second floor you will find the families private living space. The Primary Bedroom is bright and spacious featuring a large updated private bathroom and walk in closet. The second floor also has 3 other large family bedrooms, a family bathroom and laundry room. The full basement has tremendous storage and with egress to the oversized 2 car garage, offers opportunity to add more finished space. Located just 15 minutes from downtown Burlington and 10 minutes from I-189 this home is the best of both worlds, convenience and privacy. Come see it today and make it yours tomorrow!
Zillow last checked: 8 hours ago
Listing updated: May 18, 2023 at 06:22am
Listed by:
Matt Havers,
Flat Fee Real Estate 802-318-0833
Bought with:
Matt Havers
Flat Fee Real Estate
Source: PrimeMLS,MLS#: 4946824
Facts & features
Interior
Bedrooms & bathrooms
- Bedrooms: 4
- Bathrooms: 3
- Full bathrooms: 2
- 1/2 bathrooms: 1
Heating
- Natural Gas, Baseboard, Mini Split
Cooling
- Mini Split
Appliances
- Included: Dishwasher, Disposal, Dryer, Range Hood, Microwave, Gas Range, Refrigerator, Washer, Water Heater off Boiler
- Laundry: 2nd Floor Laundry
Features
- Ceiling Fan(s), Dining Area, Hearth, Kitchen Island, Kitchen/Dining, Kitchen/Family, Natural Light, Walk-In Closet(s)
- Flooring: Carpet, Ceramic Tile, Hardwood
- Basement: Exterior Stairs,Unfinished,Interior Entry
- Has fireplace: Yes
- Fireplace features: Gas
Interior area
- Total structure area: 3,936
- Total interior livable area: 2,696 sqft
- Finished area above ground: 2,696
- Finished area below ground: 0
Property
Parking
- Total spaces: 2
- Parking features: Paved, Attached
- Garage spaces: 2
Features
- Levels: Two
- Stories: 2
- Exterior features: Deck, Natural Shade, Playground
- Frontage length: Road frontage: 100
Lot
- Size: 0.39 Acres
- Features: City Lot
Details
- Parcel number: 58218311431
- Zoning description: Residential
Construction
Type & style
- Home type: SingleFamily
- Architectural style: Colonial
- Property subtype: Single Family Residence
Materials
- Wood Frame, Vinyl Siding, Wood Siding
- Foundation: Concrete
- Roof: Asphalt Shingle
Condition
- New construction: No
- Year built: 1999
Utilities & green energy
- Electric: Circuit Breakers
- Sewer: Public Sewer
- Utilities for property: Cable
Community & neighborhood
Security
- Security features: Carbon Monoxide Detector(s), Smoke Detector(s)
Location
- Region: Shelburne
HOA & financial
Other financial information
- Additional fee information: Fee: $75
Price history
| Date | Event | Price |
|---|---|---|
| 5/17/2023 | Sold | $846,000+7.5%$314/sqft |
Source: | ||
| 4/4/2023 | Contingent | $787,000$292/sqft |
Source: | ||
| 3/28/2023 | Listed for sale | $787,000+190.4%$292/sqft |
Source: | ||
| 1/8/1999 | Sold | $270,971$101/sqft |
Source: Public Record | ||
Public tax history
| Year | Property taxes | Tax assessment |
|---|---|---|
| 2023 | -- | $490,100 |
| 2022 | -- | $490,100 |
| 2021 | -- | $490,100 |
Find assessor info on the county website
Neighborhood: 05482
Nearby schools
GreatSchools rating
- 8/10Shelburne Community SchoolGrades: PK-8Distance: 1.5 mi
- 10/10Champlain Valley Uhsd #15Grades: 9-12Distance: 6 mi
Schools provided by the listing agent
- Elementary: Shelburne Community School
- Middle: Shelburne Community School
- High: Champlain Valley UHSD #15
- District: Champlain Valley UHSD 15
Source: PrimeMLS. This data may not be complete. We recommend contacting the local school district to confirm school assignments for this home.

Get pre-qualified for a loan
At Zillow Home Loans, we can pre-qualify you in as little as 5 minutes with no impact to your credit score.An equal housing lender. NMLS #10287.
