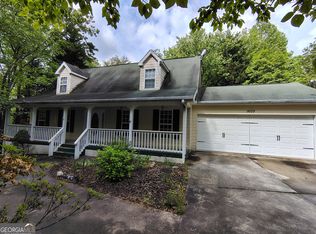Closed
$275,000
150 Stonebank Rd, Clarkesville, GA 30523
3beds
1,664sqft
Mobile Home, Manufactured Home
Built in 1996
2.56 Acres Lot
$288,900 Zestimate®
$165/sqft
$1,407 Estimated rent
Home value
$288,900
Estimated sales range
Not available
$1,407/mo
Zestimate® history
Loading...
Owner options
Explore your selling options
What's special
Recently updated double-wide manufactured home located in an private wooded setting with extra acreage and detached 2-car garage and separate outbuilding. This 3 bedroom, 2 bath home has a mix of real hardwood flooring, new laminate flooring, recent carpet, and vinyl tile. New refrigerator and dishwasher. Oversized pantry! Built in 1996 and placed on a permanent block foundation on a +/- 2.56 acre lot (subject to new survey). A separate 2+car garage (extra width for his sailboat!) constructed with 2x6 walls, poured slab, and overhead space with furniture cranes and floored attic. Small "gardening shed"/outbuilding is a bonus. The higher portion of the lot faces Mt. Yonah with potential mountain views if owner chose to survey off and build another home on the property. Stonebank Road was recently paved. Convenient to the Helen and Sautee areas of White County. New stove/oven & dishwasher. Septic tank recently inspected & serviced. Engineers foundation inspection report completed and issues remediated to meet FHA requirements. New termite contract issued and clearance letter. New survey ordered. Original MH titles in process of being retired prior to closing. Home vacant and ready for occupancy.
Zillow last checked: 8 hours ago
Listing updated: July 16, 2024 at 07:11am
Listed by:
Dale Holmes 706-499-0367,
Headwaters Realty
Bought with:
Halle Black, 434718
Keller Williams Lanier Partners
Source: GAMLS,MLS#: 10292446
Facts & features
Interior
Bedrooms & bathrooms
- Bedrooms: 3
- Bathrooms: 2
- Full bathrooms: 2
- Main level bathrooms: 2
- Main level bedrooms: 3
Dining room
- Features: Dining Rm/Living Rm Combo
Kitchen
- Features: Breakfast Bar
Heating
- Central
Cooling
- Central Air
Appliances
- Included: Dishwasher, Microwave, Oven/Range (Combo), Refrigerator
- Laundry: In Hall
Features
- Separate Shower, Split Bedroom Plan, Walk-In Closet(s)
- Flooring: Carpet, Hardwood, Laminate, Vinyl
- Windows: Storm Window(s)
- Basement: Crawl Space
- Number of fireplaces: 1
- Fireplace features: Factory Built
Interior area
- Total structure area: 1,664
- Total interior livable area: 1,664 sqft
- Finished area above ground: 1,664
- Finished area below ground: 0
Property
Parking
- Total spaces: 3
- Parking features: Detached, Garage, Off Street
- Has garage: Yes
Features
- Levels: One
- Stories: 1
- Patio & porch: Deck
- Has spa: Yes
- Spa features: Bath
- Has view: Yes
- View description: Seasonal View
Lot
- Size: 2.56 Acres
- Features: Sloped
- Residential vegetation: Wooded
Details
- Additional structures: Garage(s), Outbuilding
- Parcel number: 020 027
Construction
Type & style
- Home type: MobileManufactured
- Architectural style: Other
- Property subtype: Mobile Home, Manufactured Home
Materials
- Vinyl Siding
- Foundation: Block
- Roof: Composition
Condition
- Resale
- New construction: No
- Year built: 1996
Utilities & green energy
- Sewer: Septic Tank
- Water: Private, Well
- Utilities for property: Phone Available
Community & neighborhood
Community
- Community features: None
Location
- Region: Clarkesville
- Subdivision: None
Other
Other facts
- Listing agreement: Exclusive Right To Sell
- Listing terms: Cash,Conventional,FHA
Price history
| Date | Event | Price |
|---|---|---|
| 7/12/2024 | Sold | $275,000-3.5%$165/sqft |
Source: | ||
| 6/19/2024 | Pending sale | $285,000$171/sqft |
Source: | ||
| 6/13/2024 | Listed for sale | $285,000$171/sqft |
Source: | ||
| 6/1/2024 | Pending sale | $285,000$171/sqft |
Source: | ||
| 5/6/2024 | Listed for sale | $285,000$171/sqft |
Source: | ||
Public tax history
| Year | Property taxes | Tax assessment |
|---|---|---|
| 2024 | $691 +951% | $28,588 -18.9% |
| 2023 | $66 | $35,266 +43.8% |
| 2022 | -- | $24,520 +5.3% |
Find assessor info on the county website
Neighborhood: 30523
Nearby schools
GreatSchools rating
- 6/10Fairview Elementary SchoolGrades: PK-5Distance: 6.3 mi
- 8/10North Habersham Middle SchoolGrades: 6-8Distance: 7 mi
- NAHabersham Ninth Grade AcademyGrades: 9Distance: 10.1 mi
Schools provided by the listing agent
- Elementary: Clarkesville
- Middle: North Habersham
- High: Habersham Central
Source: GAMLS. This data may not be complete. We recommend contacting the local school district to confirm school assignments for this home.
Get a cash offer in 3 minutes
Find out how much your home could sell for in as little as 3 minutes with a no-obligation cash offer.
Estimated market value$288,900
Get a cash offer in 3 minutes
Find out how much your home could sell for in as little as 3 minutes with a no-obligation cash offer.
Estimated market value
$288,900
