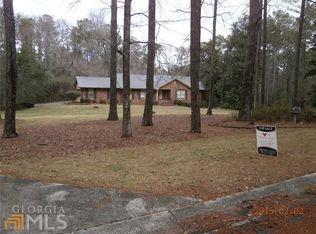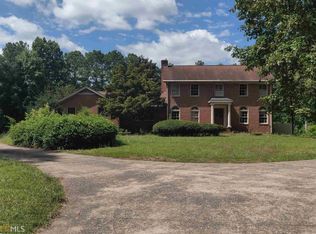Spacious home on 3.5 acre lot in convenient Fayette County location. Updated spa master bathroom with heated tile floors and walk-in shower. Two brick masonry fireplaces. Separate living room, dining room and den. Living room and den include built-in bookcases. Kitchen: stained raised panel wood cabinets (for all your kitchen storage needs), Corian countertops, separate gas cooktop and double wall ovens. Four large bedrooms plus huge finished bonus room. Covered porch overlooks tranquil back yard with gunite in-ground pool. Fenced back yard. Large (20 x 20) outbuilding as well.
This property is off market, which means it's not currently listed for sale or rent on Zillow. This may be different from what's available on other websites or public sources.

