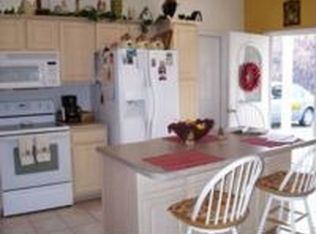Quiet neighborhood and so close to the lake in this 55+ community!! Easy walk in unit with 3 BR and 2 Baths with super low maintenance so you can just sit back relax and enjoy what the Ozarks has to offer. Plenty of storage with an attached garage and open and bright floor plan. Rear patio with great buffer of woods for that private feel. This is the one you need to see!! Close to shopping, banks, shows and medical. Third party 10 x 24 slip with lift available for additional $$$.
This property is off market, which means it's not currently listed for sale or rent on Zillow. This may be different from what's available on other websites or public sources.

