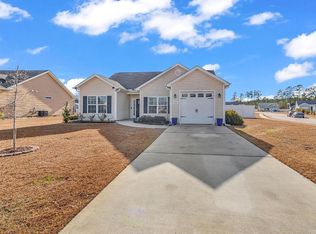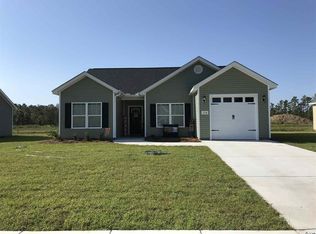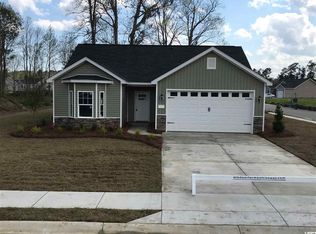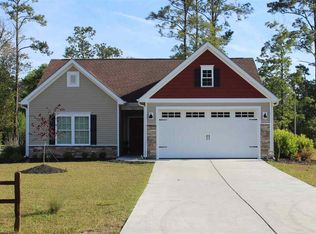Sold for $261,900
$261,900
150 Springtide Dr., Conway, SC 29527
3beds
1,343sqft
Single Family Residence
Built in 2018
9,147.6 Square Feet Lot
$260,300 Zestimate®
$195/sqft
$1,871 Estimated rent
Home value
$260,300
$242,000 - $281,000
$1,871/mo
Zestimate® history
Loading...
Owner options
Explore your selling options
What's special
Welcome to your next chapter in the heart of Conway! This immaculate 3-bedroom, 2-bathroom home, built in 2018, combines modern comfort with the charm of a quaint Southern town. Nestled in a peaceful community, you’ll enjoy the perfect blend of serenity and accessibility—close to top-notch hospitals, and surrounded by Conway's festive spirit and exceptional dining options. This home has been meticulously maintained and is ready for its next owner. The kitchen is a culinary dream with granite countertops, custom cabinetry, stainless steel appliances, and a propane tank exclusively for the stove—making meal prep a pleasure. The open-concept living area, with its vaulted ceiling, invites an abundance of natural light, creating a warm and inviting space for relaxation or entertaining. The primary suite is a true retreat, featuring a tray ceiling, walk-in closet, and an en-suite bathroom designed for comfort. The split-bedroom floor plan offers privacy, with two additional bedrooms sharing a well-appointed second bathroom—perfect for family, guests, or a home office. Step outside to your screened-in porch, complete with a UV-protected screen and a ceiling fan, ideal for enjoying those beautiful South Carolina evenings. The fenced backyard, finished in 2022, offers both style and functionality, while the outdoor shed provides extra storage for all your needs. Plus, enjoy the convenience of a heated garage. Don’t miss the opportunity to own this stunning home in a location that offers the best of both worlds—a peaceful setting with easy access to the vibrant life of Myrtle Beach. Schedule your showing today and make this Conway gem yours!
Zillow last checked: 8 hours ago
Listing updated: March 14, 2025 at 12:55pm
Listed by:
Travis McClure 843-310-6337,
Century 21 Palms Realty,
Kimberly McClure 843-894-2552,
Century 21 Palms Realty
Bought with:
Travis McClure, 103770
Century 21 Palms Realty
Source: CCAR,MLS#: 2420397 Originating MLS: Coastal Carolinas Association of Realtors
Originating MLS: Coastal Carolinas Association of Realtors
Facts & features
Interior
Bedrooms & bathrooms
- Bedrooms: 3
- Bathrooms: 2
- Full bathrooms: 2
Primary bedroom
- Features: Tray Ceiling(s), Ceiling Fan(s), Main Level Master, Walk-In Closet(s)
Primary bathroom
- Features: Separate Shower, Vanity
Dining room
- Features: Kitchen/Dining Combo
Kitchen
- Features: Breakfast Bar, Breakfast Area, Pantry, Stainless Steel Appliances, Solid Surface Counters
Living room
- Features: Ceiling Fan(s), Vaulted Ceiling(s)
Other
- Features: Bedroom on Main Level, Entrance Foyer, Workshop
Heating
- Central, Electric
Cooling
- Central Air
Appliances
- Included: Dishwasher, Disposal, Microwave, Range, Refrigerator, Dryer, Washer
- Laundry: Washer Hookup
Features
- Attic, Pull Down Attic Stairs, Permanent Attic Stairs, Split Bedrooms, Window Treatments, Breakfast Bar, Bedroom on Main Level, Breakfast Area, Entrance Foyer, Stainless Steel Appliances, Solid Surface Counters, Workshop
- Flooring: Carpet, Tile, Vinyl
- Doors: Insulated Doors, Storm Door(s)
- Attic: Pull Down Stairs,Permanent Stairs
Interior area
- Total structure area: 1,743
- Total interior livable area: 1,343 sqft
Property
Parking
- Total spaces: 4
- Parking features: Attached, Garage, Two Car Garage, Garage Door Opener
- Attached garage spaces: 2
Features
- Levels: One
- Stories: 1
- Patio & porch: Rear Porch, Porch, Screened
- Exterior features: Fence, Porch, Storage
- Waterfront features: Pond
Lot
- Size: 9,147 sqft
- Features: Lake Front, Outside City Limits, Pond on Lot, Rectangular, Rectangular Lot
Details
- Additional parcels included: ,
- Parcel number: 32714020008
- Zoning: Res
- Special conditions: None
Construction
Type & style
- Home type: SingleFamily
- Architectural style: Ranch
- Property subtype: Single Family Residence
Materials
- Vinyl Siding
- Foundation: Slab
Condition
- Resale
- Year built: 2018
Details
- Builder model: Carley
Utilities & green energy
- Utilities for property: Cable Available, Electricity Available, Phone Available, Sewer Available, Underground Utilities
Green energy
- Energy efficient items: Doors, Windows
Community & neighborhood
Security
- Security features: Security System, Smoke Detector(s)
Community
- Community features: Golf Carts OK, Long Term Rental Allowed
Location
- Region: Conway
- Subdivision: Windsor Farms
HOA & financial
HOA
- Has HOA: Yes
- HOA fee: $33 monthly
- Amenities included: Owner Allowed Golf Cart, Owner Allowed Motorcycle, Pet Restrictions, Tenant Allowed Golf Cart, Tenant Allowed Motorcycle
- Services included: Association Management, Common Areas
Other
Other facts
- Listing terms: Cash,Conventional,FHA,VA Loan
Price history
| Date | Event | Price |
|---|---|---|
| 3/14/2025 | Sold | $261,900-1.9%$195/sqft |
Source: | ||
| 9/14/2024 | Contingent | $266,900$199/sqft |
Source: | ||
| 9/2/2024 | Listed for sale | $266,900$199/sqft |
Source: | ||
| 8/2/2024 | Listing removed | $266,900$199/sqft |
Source: BHHS broker feed #2406344 Report a problem | ||
| 5/30/2024 | Price change | $266,900-2.9%$199/sqft |
Source: | ||
Public tax history
Tax history is unavailable.
Neighborhood: 29527
Nearby schools
GreatSchools rating
- 6/10Conway Elementary SchoolGrades: PK-5Distance: 4.5 mi
- 6/10Conway Middle SchoolGrades: 6-8Distance: 4.3 mi
- 5/10Conway High SchoolGrades: 9-12Distance: 2.8 mi
Schools provided by the listing agent
- Elementary: Conway Elementary School
- Middle: Conway Middle School
- High: Conway High School
Source: CCAR. This data may not be complete. We recommend contacting the local school district to confirm school assignments for this home.
Get pre-qualified for a loan
At Zillow Home Loans, we can pre-qualify you in as little as 5 minutes with no impact to your credit score.An equal housing lender. NMLS #10287.
Sell with ease on Zillow
Get a Zillow Showcase℠ listing at no additional cost and you could sell for —faster.
$260,300
2% more+$5,206
With Zillow Showcase(estimated)$265,506



