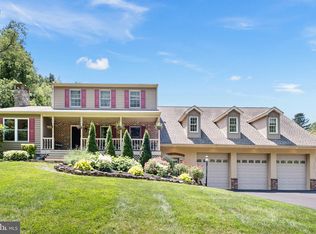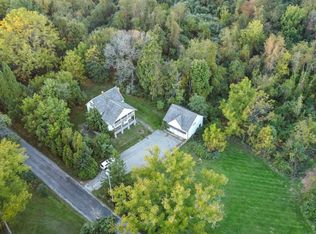Sold for $2,750,000
$2,750,000
150 Springdell Rd, Coatesville, PA 19320
2beds
2,800sqft
Single Family Residence
Built in 1700
40.21 Acres Lot
$2,778,700 Zestimate®
$982/sqft
$2,284 Estimated rent
Home value
$2,778,700
$2.61M - $2.95M
$2,284/mo
Zestimate® history
Loading...
Owner options
Explore your selling options
What's special
NEW PRICE! Welcome to 150 Springdell Road, a truly exceptional opportunity to own over 40 acres of pristine countryside in West Marlborough Township, Unionville, PA—one of Chester County’s most sought-after and scenic locations. Tucked away in a peaceful valley and surrounded by hundreds of conserved acres protected by the Brandywine Conservancy, this non-deed restricted property offers unparalleled privacy and the freedom to create your dream estate. Whether you're an equestrian enthusiast or simply seeking a serene rural lifestyle, this property delivers. At its heart is a charming 2-bedroom historic stone farmhouse, believed to date back to 1638, seamlessly blended with a rustic log cabin addition and a wraparound porch added in 2014. Known as Summer Duck Lane, the home is rich in character and history, offering panoramic views of rolling hills and lush pastures. Set in a bucolic setting with a long-paved drive leading to a secluded homesite complete with a Stone springhouse, tranquil pond and sweeping vistas. Former Pomeroy and Newark Railroad bed was converted into a private walking trail with a restored footbridge. The property is Two separate tax parcels offering flexibility for expansion or development and is in Act 319 for favorable tax benefits. Located in the prestigious Unionville-Chadds Ford School District and within Cheshire Hunt Country, ideal for equestrian pursuits. Minutes from The Whip Tavern, Brandywine River Museum, Longwood Gardens and historic Chadds Ford. Easy access to Philadelphia, Wilmington, Baltimore, D.C., and NYC! Whether you envision expanding the existing residence, building a new home, or creating a world-class equestrian facility, 150 Springdell Road offers endless possibilities in a setting of unmatched natural beauty!
Zillow last checked: 8 hours ago
Listing updated: December 10, 2025 at 02:17pm
Listed by:
Karen Nader 484-888-5597,
Monument Sotheby's International Realty
Bought with:
David Rios Benitez
Compass
Source: Bright MLS,MLS#: PACT2074346
Facts & features
Interior
Bedrooms & bathrooms
- Bedrooms: 2
- Bathrooms: 2
- Full bathrooms: 1
- 1/2 bathrooms: 1
- Main level bathrooms: 1
Primary bedroom
- Features: Fireplace - Gas, Flooring - HardWood
- Level: Upper
- Area: 442 Square Feet
- Dimensions: 26 x 17
Bedroom 2
- Features: Attached Bathroom, Flooring - HardWood
- Level: Upper
- Area: 300 Square Feet
- Dimensions: 20 x 15
Bathroom 1
- Level: Upper
- Area: 288 Square Feet
- Dimensions: 18 x 16
Family room
- Features: Built-in Features, Fireplace - Wood Burning, Flooring - HardWood
- Level: Main
- Area: 180 Square Feet
- Dimensions: 18 x 10
Foyer
- Features: Built-in Features, Flooring - Solid Hardwood
- Level: Main
- Area: 72 Square Feet
- Dimensions: 9 x 8
Great room
- Features: Dining Area, Fireplace - Gas, Flooring - HardWood
- Level: Main
- Area: 272 Square Feet
- Dimensions: 17 x 16
Half bath
- Level: Main
- Area: 32 Square Feet
- Dimensions: 8 x 4
Kitchen
- Features: Dining Area, Fireplace - Gas, Flooring - HardWood, Kitchen - Country, Eat-in Kitchen, Kitchen - Propane Cooking, Granite Counters
- Level: Main
- Area: 225 Square Feet
- Dimensions: 25 x 9
Living room
- Features: Built-in Features, Fireplace - Wood Burning, Flooring - HardWood
- Level: Main
- Area: 252 Square Feet
- Dimensions: 18 x 14
Heating
- Heat Pump, Zoned, Propane
Cooling
- Central Air, Zoned, Electric
Appliances
- Included: Built-In Range, Dishwasher, Oven/Range - Gas, Refrigerator, Water Heater
Features
- Breakfast Area, Built-in Features, Exposed Beams, Family Room Off Kitchen, Open Floorplan, Floor Plan - Traditional, Kitchen - Country, Eat-in Kitchen
- Flooring: Hardwood, Wood
- Windows: Energy Efficient
- Basement: Exterior Entry,Side Entrance,Unfinished
- Number of fireplaces: 4
- Fireplace features: Stone, Wood Burning, Mantel(s), Gas/Propane
Interior area
- Total structure area: 2,800
- Total interior livable area: 2,800 sqft
- Finished area above ground: 2,800
- Finished area below ground: 0
Property
Parking
- Total spaces: 8
- Parking features: Gravel, Driveway
- Uncovered spaces: 8
Accessibility
- Accessibility features: None
Features
- Levels: Two
- Stories: 2
- Patio & porch: Patio, Porch, Wrap Around
- Exterior features: Extensive Hardscape, Stone Retaining Walls, Lighting
- Pool features: None
- Has view: Yes
- View description: Panoramic, Pond, Scenic Vista, Trees/Woods, Pasture
- Has water view: Yes
- Water view: Pond
- Waterfront features: Pond
Lot
- Size: 40.21 Acres
- Features: Backs to Trees, Front Yard, Level, Open Lot, Wooded, Pond, Private, Rear Yard, Rural, SideYard(s), Sloped, Stream/Creek
Details
- Additional structures: Above Grade, Below Grade, Outbuilding
- Parcel number: 4803 0002, 48030005
- Zoning: AC
- Special conditions: Standard
- Horses can be raised: Yes
- Horse amenities: Riding Trail, Horses Allowed
Construction
Type & style
- Home type: SingleFamily
- Architectural style: Farmhouse/National Folk,Log Home
- Property subtype: Single Family Residence
Materials
- Stone, Log
- Foundation: Block
Condition
- Excellent
- New construction: No
- Year built: 1700
- Major remodel year: 2014
Utilities & green energy
- Electric: 200+ Amp Service
- Sewer: On Site Septic
- Water: Well, Spring, Holding Tank
- Utilities for property: Fiber Optic
Community & neighborhood
Security
- Security features: Security System
Location
- Region: Coatesville
- Subdivision: Cheshire Hunt
- Municipality: WEST MARLBOROUGH TWP
Other
Other facts
- Listing agreement: Exclusive Right To Sell
- Listing terms: Cash,Conventional
- Ownership: Fee Simple
Price history
| Date | Event | Price |
|---|---|---|
| 12/10/2025 | Sold | $2,750,000$982/sqft |
Source: | ||
| 11/10/2025 | Pending sale | $2,750,000$982/sqft |
Source: | ||
| 10/24/2025 | Contingent | $2,750,000$982/sqft |
Source: | ||
| 9/22/2025 | Price change | $2,750,000-6.8%$982/sqft |
Source: | ||
| 4/24/2025 | Price change | $2,950,000-21.3%$1,054/sqft |
Source: | ||
Public tax history
Tax history is unavailable.
Neighborhood: 19320
Nearby schools
GreatSchools rating
- 7/10Unionville El SchoolGrades: K-5Distance: 6 mi
- 7/10Charles F Patton Middle SchoolGrades: 6-8Distance: 6.5 mi
- 9/10Unionville High SchoolGrades: 9-12Distance: 6.6 mi
Schools provided by the listing agent
- District: Unionville-chadds Ford
Source: Bright MLS. This data may not be complete. We recommend contacting the local school district to confirm school assignments for this home.

