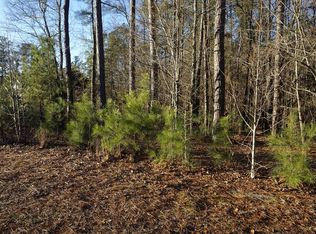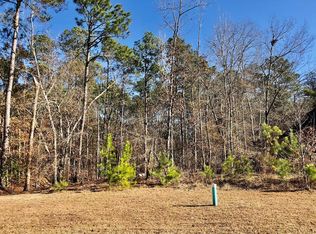Outstanding Home with 6 Bedrooms,4.5 Baths, Brazillian floors, beautiful moldings, Main Floor offers a LR,DR,Office with built-ins, Master Suite w 2 walk in closets and a fabulous bath, family room with wet bar,kitchen w granite, gas range, 2 ovens, refrigerator, breakfast nook, and a screened porch. Upstairs you will find 4 BR, 2 Baths, a large Bonus Room, Downstairs offers another bedroom and full bath, a kitchenette, living area, game room with pool table, an exercise room with mirrors, and additional storage. The Beautifully landscaped yard is an oasis with the salt system pool with new liner, pump and heater. There are 4 HVAC systems in this home and 3 are new. This wonderful home sits in a quiet cul-de-sac on 1.29 acres with a stream running through the back of the property, beautiful and serene. A Must See!
This property is off market, which means it's not currently listed for sale or rent on Zillow. This may be different from what's available on other websites or public sources.


