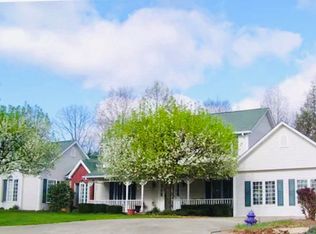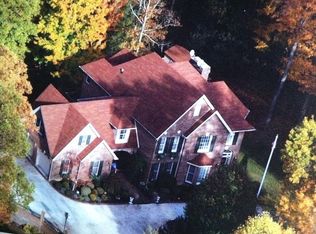Corner lot-Spring Gate Subdivision, close to W80 Pkwy & I-75. This full brick ranch with full finished basement offers 4400+sqft, 2 car attached garage & 1 car/utility garage. Enter formal tiled foyer thru covered porch & into large great room w vaulted ceiling & FP opening onto a private deck. Just off GR is large formal dining room w French doors & fully equipped stainless kitchen with tile & hard surface countertops, bar, breakfast area & large pantry. 1st floor utility room w built-in cabinet & ironing table off kitchen. There is a 2nd floor bonus room just off the kitch that can be office/4th bdr/craft room. Main level offers 3 bdrs including master suite w ensuite, 2 person spa tub, shower & walk-in as well as guest bath, both w double vanities. Add'l features of hardwood, solid wood trim & 10' ceilings. Lower level offers- rec room, family room w FP, 2 rooms that could be bdrs, 9X10 cedar closet & car/utility garage. Very spacious home! New security system.
This property is off market, which means it's not currently listed for sale or rent on Zillow. This may be different from what's available on other websites or public sources.


