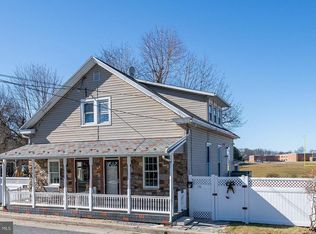Do not miss your opportunity to own this 3 bedroom semi with beautiful upgrades, only seconds from Wilson Schools! Enter through the front door with ornate stained glass windows off of the newly updated, covered front porch into the living room. This large front room offers crown molding, ceiling fan, tile flooring, and recessed lighting. Just off the living room is the 28 handle, remodeled, eat-in kitchen equipped with granite counter tops, updated cabinetry, tile flooring, double stainless sink with retractable faucet and built-in soap dispenser, recessed lighting, all stainless built-in appliances, chandelier, and access door to the large, fenced-in side yard. This private outdoor oasis has beautiful landscaping, plenty of space for little ones to play, and an access door in the fence to the detached, over sized, 2 car garage and driveway for ample parking. Back inside you can cool off with the central air system that was installed in 2012 along with a new electric heat pump as you discover the spacious, updated full bathroom with large walk-in closet. On the second floor, you will be pleased to find three spacious bedrooms, all containing hardwood flooring and generous closet space. The unfinished basement contains the laundry area and a walkout door to the back yard for convenience. A new roof was installed in 2016 and a new water heater installed in 2018. What are you waiting for? Call today for your private showing of this incredible, updated, Wilson home so you can see it for yourself!
This property is off market, which means it's not currently listed for sale or rent on Zillow. This may be different from what's available on other websites or public sources.
