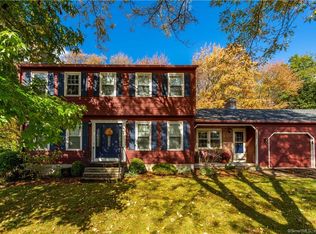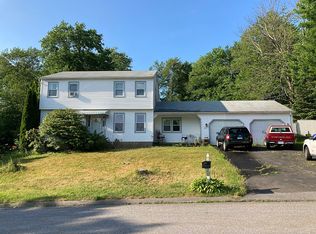Desirable upper East End, Spacious 4 Bedroom 2.1 Bath Colonial with plenty of storage space, closets & generous sized bedrooms, situated on a dead end street, quiet neighborhood setting with sunset views from your front porch. Newer roof, hot water heater, carpet, kitchen fixtures, vinyl flooring in the bathrooms. Hardwood floors on main level & tiled flooring in the kitchen. 14 x 23 deck that overlooks your level, fenced backyard-great for entertaining your large gatherings/parties. In home Salon with separate entrance has many future options to possibly be converted into your home office, possible in law set up or back to the original large 1st floor den/family room etc with laundry hookups with french doors to the outside backyard/deck. Abundance interior natural light abounds throughout with the bay/bow windows in the living & dining rooms. Master bedroom on suite that includes a large walk in closet & linen closet in the Master bath. Laundry hook ups in the 2nd level large full bath with double sink vanity, there's also laundry hook ups on the main level & basement level that gives you many laundry placement options. Heat is oil but there is also a gas line to the house for additional options to possibly add a gas fireplace insert in the living room or gas cooking range etc.This is a must see! Schedule your private showing soon!
This property is off market, which means it's not currently listed for sale or rent on Zillow. This may be different from what's available on other websites or public sources.


