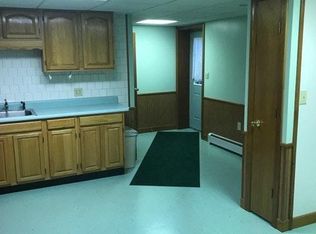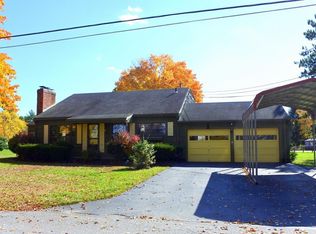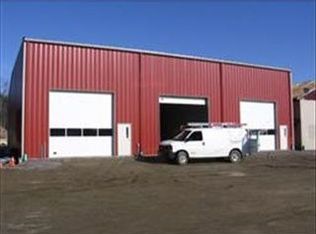This house is the one you've been waiting for! 4 bedrooms, 2.5 bathrooms, a huge family room/dining area/kitchen, hardwood floors on the first floor, perfect pantry with French doors in a huge country kitchen with room for comfy chairs. There is an efficient wood stove and approximately 4 cords of seasoned split wood. Lots of storage and a large entry way to greet your guests. Master bedroom suite that has room for a sitting area, exercise equipment, a his and hers walk in closet and an ensuite bathroom. Foyer and stairway are very welcoming. Huge deck in back yard and gardens galore! Flowers, veggies, and so many fruit plants...grapes, raspberries. Great commuter location yet very private on a dead end street. Plenty of off street parking and everything small towns offer. Excellent school system. Don't let this one get away!
This property is off market, which means it's not currently listed for sale or rent on Zillow. This may be different from what's available on other websites or public sources.


