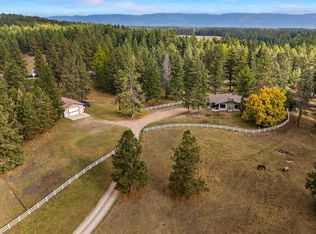Closed
Price Unknown
150 Shawnee Dr, Bigfork, MT 59911
3beds
2,560sqft
Single Family Residence
Built in 1971
3.02 Acres Lot
$839,800 Zestimate®
$--/sqft
$2,782 Estimated rent
Home value
$839,800
$781,000 - $907,000
$2,782/mo
Zestimate® history
Loading...
Owner options
Explore your selling options
What's special
Motivated Seller! Country living just minutes away from artisan village of Bigfork, MT! Set on 3 beautiful acres, this updated 3 bed, 2 bath rustic modern home offers an open & spacious living area complete with hardwood floors & vaulted ceilings of reclaimed barnwood & exposed beams. A large main floor master with adjacent bath w/htd floors & well laid out kitchen with updated appliances including a convection/air fry oven complete the upper level. Separate living space, 2 guest bedrooms, second bath w/htd floors, laundry & flex space currently used for storage that can be finished to suit your needs are on the lower level. The 36x24 detached 2 car garage includes a separate workshop. The 26x24 barn makes this a great horse property or for additional storage. Two large meadows on each side of the house complete this wonderful parcel minutes away from Flathead or Swan Lake and less than 1 hr. to Glacier National Park. Call Luke Underhill @ 406-890-3346 or your real estate professional.
Zillow last checked: 8 hours ago
Listing updated: August 08, 2023 at 10:05am
Listed by:
Luke Underhill 406-890-3346,
PureWest Real Estate - Bigfork,
Charles Shields 406-270-6538,
PureWest Real Estate - Bigfork
Bought with:
Amy Schwartzenberger, RRE-BRO-LIC-118969
Engel & Völkers Western Frontier - Bigfork
Source: MRMLS,MLS#: 30007633
Facts & features
Interior
Bedrooms & bathrooms
- Bedrooms: 3
- Bathrooms: 2
- Full bathrooms: 1
- 3/4 bathrooms: 1
Heating
- Baseboard, Electric, Fireplace(s), Natural Gas
Appliances
- Included: Dryer, Dishwasher, Range, Refrigerator, Washer
- Laundry: Laundry Chute, In Basement
Features
- Beamed Ceilings, Open Floorplan, Storage, Vaulted Ceiling(s)
- Basement: Full,Finished,Walk-Out Access
- Has fireplace: No
- Fireplace features: Insert, Gas
Interior area
- Total interior livable area: 2,560 sqft
- Finished area below ground: 1,280
Property
Parking
- Total spaces: 2
- Parking features: Detached, Gravel, Heated Garage, Workshop in Garage
- Garage spaces: 2
Features
- Patio & porch: Deck, Front Porch
- Fencing: Partial Cross,Partial
- Has view: Yes
- View description: Meadow
Lot
- Size: 3.02 Acres
- Features: Back Yard, Corners Marked, Garden, Landscaped, Meadow, Pasture, Sprinklers In Ground, Flat, Rolling Slope
- Topography: Level,Rolling
Details
- Additional structures: Barn(s)
- Parcel number: 07383513401090000
- Zoning: Residential
- Zoning description: SAG-5
- Special conditions: Standard
- Horses can be raised: Yes
- Horse amenities: Horses Allowed
Construction
Type & style
- Home type: SingleFamily
- Architectural style: Ranch
- Property subtype: Single Family Residence
Materials
- Foundation: Poured
Condition
- Updated/Remodeled
- New construction: No
- Year built: 1971
Utilities & green energy
- Sewer: Septic Tank
- Water: Well
- Utilities for property: Electricity Connected, Natural Gas Connected, High Speed Internet Available, Phone Available
Community & neighborhood
Location
- Region: Bigfork
Other
Other facts
- Listing agreement: Exclusive Right To Sell
- Listing terms: Cash,Conventional
- Road surface type: Gravel
Price history
| Date | Event | Price |
|---|---|---|
| 7/31/2023 | Sold | -- |
Source: | ||
| 6/26/2023 | Price change | $798,000-6.1%$312/sqft |
Source: | ||
| 6/14/2023 | Listed for sale | $850,000$332/sqft |
Source: | ||
Public tax history
| Year | Property taxes | Tax assessment |
|---|---|---|
| 2024 | $2,685 +14.7% | $532,800 +9.3% |
| 2023 | $2,342 -7.9% | $487,300 +28.1% |
| 2022 | $2,543 | $380,500 |
Find assessor info on the county website
Neighborhood: 59911
Nearby schools
GreatSchools rating
- 6/10Bigfork Elementary SchoolGrades: PK-6Distance: 2.3 mi
- 6/10Bigfork 7-8Grades: 7-8Distance: 2.3 mi
- 6/10Bigfork High SchoolGrades: 9-12Distance: 2.3 mi
