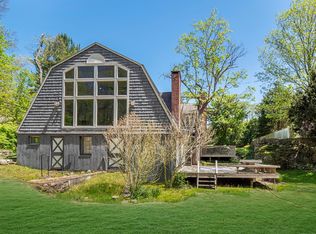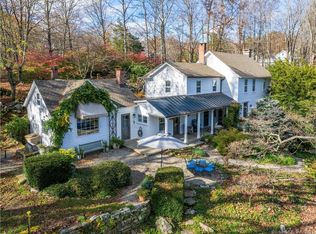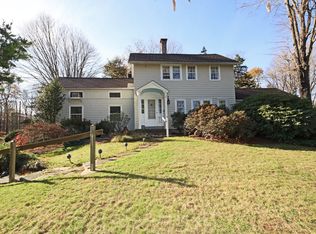One of the most beautiful properties located among Umpawaug Estates. The setting is unparalleled from its sweeping lawns, manicured gardens, 2-story open porch, stone patios, stone walls, wisteria covered stone arbor and in-ground heated Pool. The 1880 neoclassical style Colonial is a perfect blend of old and new - original character and craftsmanship - beautiful moldings, arched doors, built-ins, wide board flooring - yet has been updated with all the expected modern luxuries. Additional outbuildings include the rustic 1 BR Cottage/Pool House built in 1890 with Kitchen and Full Bath w/Laundry, The Barn with the capacity to house 3 additional cars currently being used as an Indoor Sport Court and the detached 3 car Garage with a private Office/Studio above for those WFH. Some of the interior highlights include the well appointed Chef's Kitchen - large island, 2 beverage drawers, 2 dishwashers, stainless appliances, honed granite counters, walk in Pantry - open to the Family Room and Dining Room just perfect for entertaining. The Sun Room with walls of windows overlooks the gardens. The Master Bedroom Suite is its own wing. The Bedroom is grand in size and has a gas fireplace, walk-in closet fitted with custom organization, private Full Bath and a Terrace overlooking the beautiful grounds. All secondary Bedrooms are ensuite with updated private or Jack and Jill Baths. Redding offers miles of trails to explore, award winning schools and is 60 miles to NYC.
This property is off market, which means it's not currently listed for sale or rent on Zillow. This may be different from what's available on other websites or public sources.


