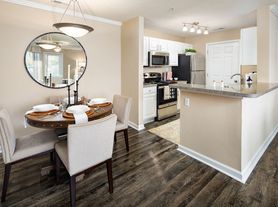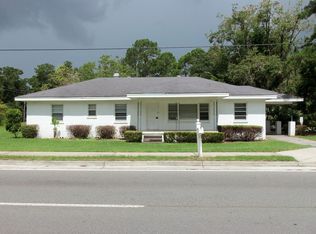Better than new ! Move in Ready !!
This 4 BR/ 3.5 BA "Richmond" home is sure to fit all your needs! Open concept living downstairs provides a family room and living room with an abundance of natural light (windows, windows, windows!) and upgrades galore! In the kitchen you'll find upgraded level granite kitchen counters with a center island, 42" tall kitchen cabinets, tiled backsplash, and stainless steel appliances. Additional features of this home are rigid click vinyl plank floors in main spaces, bathrooms & laundry room & loft, hardwood treads on stairs, expanded rear concrete patio, tray ceiling w/ ceiling fan in master bedroom, and so much more!
Renter is responsible for all utilties, cable, and lawn-yard maintenance.
No Smoking inside premises.
House for rent
Accepts Zillow applications
$3,350/mo
150 Sessile Oak Dr, Savannah, GA 31419
4beds
2,828sqft
Price may not include required fees and charges.
Single family residence
Available now
No pets
Central air
In unit laundry
Attached garage parking
Heat pump
What's special
- 13 days |
- -- |
- -- |
Travel times
Facts & features
Interior
Bedrooms & bathrooms
- Bedrooms: 4
- Bathrooms: 5
- Full bathrooms: 5
Heating
- Heat Pump
Cooling
- Central Air
Appliances
- Included: Dishwasher, Dryer, Freezer, Microwave, Oven, Refrigerator, Washer
- Laundry: In Unit
Features
- Flooring: Carpet, Tile
Interior area
- Total interior livable area: 2,828 sqft
Property
Parking
- Parking features: Attached
- Has attached garage: Yes
- Details: Contact manager
Features
- Exterior features: Cable not included in rent
Details
- Parcel number: 21004A07023
Construction
Type & style
- Home type: SingleFamily
- Property subtype: Single Family Residence
Community & HOA
Location
- Region: Savannah
Financial & listing details
- Lease term: 1 Year
Price history
| Date | Event | Price |
|---|---|---|
| 10/2/2025 | Listing removed | $419,000$148/sqft |
Source: | ||
| 9/26/2025 | Listed for rent | $3,350$1/sqft |
Source: Zillow Rentals | ||
| 9/18/2025 | Price change | $419,000-1.4%$148/sqft |
Source: | ||
| 9/8/2025 | Price change | $425,000-0.9%$150/sqft |
Source: | ||
| 8/12/2025 | Price change | $429,000-0.2%$152/sqft |
Source: | ||

