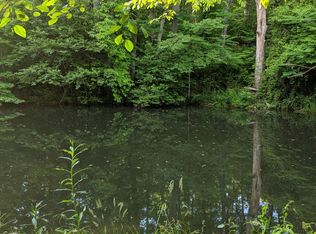Long Range Mtn. View from this Furnished "Farm House Chic" Exterior (Board & Batton w/STONE Waincoting) w/an All Wood "Cabin" Interior (Bead Board Walls/Ceilings)on 3.7 Acres Usable & Unrestricted Land. Former Builder's Home (quality built w/upgrades).Great Rm features Large Ceramic Tile Floors, Stone (Gas Log) Fireplace & Freestanding Island in Kitchen (Tile Countertops) & Full Pantry Closet. Full Bath (w/Full Size Laundry) offering a "Whiskey Barrel" Vanity/"Saddle" Mirror. Custom Blinds & Stained Trim around Doors/Windows. Upper Level features Unique Board & Batten Walls & "Reclaimed" Metal Ceiling. Upper Bdrm Suite is currently used as a Game Room. "Built-In" Drawers into the Walls (Bed Rm & Upper Full Bath). Huge Upper Level Full Bath w/Double Vanity & Sitting Area. Engineered "Wood-Like" Flooring & Private Deck. Large Closet Space, Live Edge Shelving & Attic Storage. TWO Covered Porches Front & Back. Seasonal "Pond" View & overlooking the Boy Scout Camp (18,000 acres of Federal Land) Quick Access to Lake Nottley (Poteet Beach) and Lake Blue Ridge (Morganton Point).
This property is off market, which means it's not currently listed for sale or rent on Zillow. This may be different from what's available on other websites or public sources.

