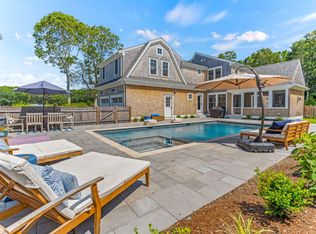With views of Nantucket Sound and sandy beaches nearby, this Wianno residence juxtaposes the charm of the past with 21st Century conveniences. Superior craftsmanship is evident throughout, including period oversized windows and French doors, a grand staircase, wide custom moldings and glass door knobs. The formal dining room with views of Nantucket Sound opens to a grand covered porch and flows nicely into the oversized living room with fireplace and window seat. The second floor features five bedrooms, including a master with its own fireplace and en suite bath. The third floor features two bonus rooms and a full bath, all in a scale that would be sure to enchant for generations to come
This property is off market, which means it's not currently listed for sale or rent on Zillow. This may be different from what's available on other websites or public sources.
