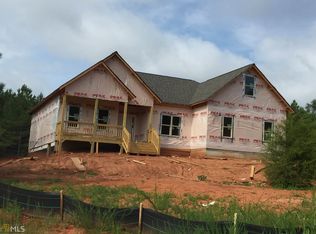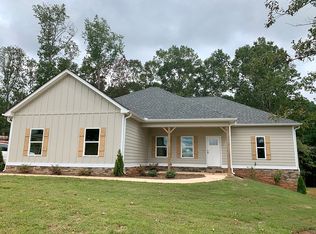Agents this home is located in the USDA approved area. Simple, yet Refined Neighborhood nestled quaintly just on the skirts of town. This breath taking little community has just a few lot's left to build your Custom Built Dream Home on. Use one of our preferred lender's and receive $2500.00 towards closing cost, along with a $1000.00 appliance package. From helping you get financed to handing you the key to your new home, we're here with you every step of the way.Homes are located in Newton county's well sought after school district., and are min.'s from Lake Jackson . Apr. 20 mins, to Cov., Jackson, McDonough or 30 min.'s from Conyers, as well as 45 mins, from Atl's Hartsfield Airport.
This property is off market, which means it's not currently listed for sale or rent on Zillow. This may be different from what's available on other websites or public sources.

