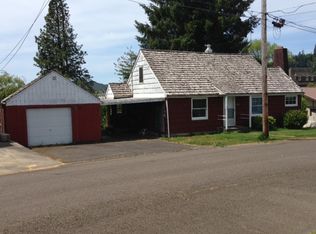High ceilings and light, light, light on the waterfront. It is called a creek but lives like a river. Can cruise all the way to the ocean pulling in fish all the way there! Such a main bath you likely have never seen! Fully finished daylight downstairs. Canoe, hot tub, pool table, extra refrig, freezer, garden tools...all can stay. Furniture is negotiable. Only a couple minutes from shopping and 5 miles from the beach. A little slice of heaven!
This property is off market, which means it's not currently listed for sale or rent on Zillow. This may be different from what's available on other websites or public sources.

