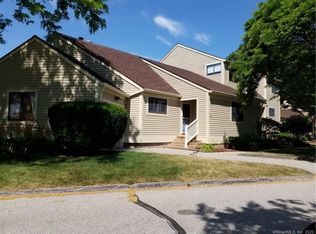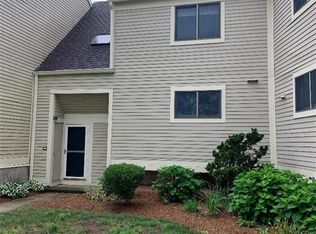This absolutely gorgeous condominium with breathtaking views of Long Island Sound, tranquil marsh and tidal river has been all redesigned and updated with quality materials and refined features. Offering one floor living at it's best, the open living room, dining area and kitchen flow together seamlessly and offer a lifestyle for enjoying comfortable living and entertaining. A dramatic floor to ceiling marble fireplace with electric fireplace insert is the focal point of the living room. The kitchen featuring beautiful quartz counters and breakfast bar, custom cabinetry, top of the line stainless appliances, drawer microwave and wine cooler is open to the dining area. From the dining area there are glass doors to a large deck with electric grill and refrigerator which is ideal for relaxing or entertaining and has sweeping water views. The spacious primary bedroom with views of the water features a large custom walk in closet and luxurious stone and tile bath. There is also a second bedroom and a full updated guest bath. For your convenience there is an attached garage which has been insulated and sheet rocked and has an attic for storage. There is a new Carrie handler with U/V lighting, a new Carrier variable speed compressor with heat pump and a new hot water heater. Swim in the large pool and sunbath with your family and guests. Play tennis and pickle ball and enjoy your private sandy beach on Long Island Sound.
This property is off market, which means it's not currently listed for sale or rent on Zillow. This may be different from what's available on other websites or public sources.


