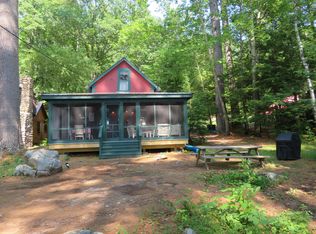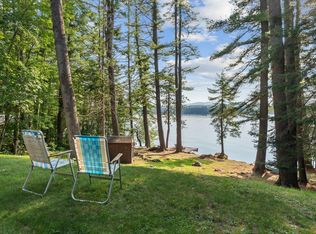Closed
$520,000
150 Sanborn Grove Road, Bridgton, ME 04009
3beds
1,164sqft
Single Family Residence
Built in 1900
0.6 Acres Lot
$606,300 Zestimate®
$447/sqft
$2,686 Estimated rent
Home value
$606,300
$546,000 - $679,000
$2,686/mo
Zestimate® history
Loading...
Owner options
Explore your selling options
What's special
Highland Charm !!! If you're longing for an authentic 'MAINE' CABIN with all of the rustic charm a cabin has to offer, this cottage captures every ounce of charm and warmth that you are looking for. Nestled on .60 natural lakeside acres that lead to the lovely lakeside waterfront you'll be taken back in time. From the moment you step inside you'll smile at the very traditional quaint kitchen, small in size, housing a nice new wood stove to take the chill off for those cooler days. From there you step into a separate dining area that is open to a large living area with a sizable built in sitting area. Great for snuggling up with a book or watching tv, still allowing for plenty of additional space for comfy furniture. You'll enjoy the large brick wood fireplace for cozy evenings. Off the living area is a small bedroom and small bath. All overlooking beautiful Highland Lake. From the living area you walk onto a large open wrap deck plus a screened porch area. Plenty of space for enjoying your morning coffee and evening dinners and many gatherings with friends and family. The upper level has three bedrooms and a full bath. Wood floors throughout with the worn appeal of rustic !! The drive down the country road that narrows to a one car pass, gives the essence of country cottages and cabins awaiting. A shed currently houses the laundry area plus a separate area for storage. This IS a cabin but keep in mind that it has much potential should you want to update and make it into more of a home. The lot across the road has potential to build a garage with an upper area for finishing. Sanborn Grove is a small community of homes and cottages built in the 1900's and awaits your arrival !
Zillow last checked: 8 hours ago
Listing updated: January 13, 2025 at 07:08pm
Listed by:
The Lakes Real Estate
Bought with:
Mr. Lakefront Inc.
Source: Maine Listings,MLS#: 1553219
Facts & features
Interior
Bedrooms & bathrooms
- Bedrooms: 3
- Bathrooms: 2
- Full bathrooms: 2
Bedroom 1
- Features: Full Bath
- Level: First
Bedroom 2
- Features: Closet
- Level: Second
Bedroom 3
- Features: Closet
- Level: Second
Bedroom 4
- Features: Closet
- Level: Second
Dining room
- Level: First
Kitchen
- Features: Heat Stove
- Level: First
Living room
- Features: Wood Burning Fireplace
- Level: First
Heating
- Stove, None
Cooling
- Has cooling: Yes
Appliances
- Included: Washer, Refrigerator, Electric Range, Dryer
- Laundry: Laundry - 1st Floor, Main Level
Features
- 1st Floor Bedroom, Bathtub, Shower
- Flooring: Wood, Vinyl
- Basement: Other
- Number of fireplaces: 1
Interior area
- Total structure area: 1,164
- Total interior livable area: 1,164 sqft
- Finished area above ground: 1,164
- Finished area below ground: 0
Property
Parking
- Parking features: 1 - 4 Spaces, Gravel
Features
- Patio & porch: Deck, Screened
- Has view: Yes
- View description: Scenic
- Body of water: Highland
- Frontage length: Waterfrontage: 40,Waterfrontage Owned: 40
Lot
- Size: 0.60 Acres
- Features: Level, Near Golf Course, Near Shopping, Near Town, Rural
Details
- Additional structures: Outbuilding, Shed(s)
- Parcel number: BRGTM46L56
- Zoning: Shoreland
- Other equipment: Internet Access Available
Construction
Type & style
- Home type: SingleFamily
- Architectural style: Camp,Cottage
- Property subtype: Single Family Residence
Materials
- Wood Siding, Shingle Siding, Wood Frame
- Roof: Shingle
Condition
- Year built: 1900
Utilities & green energy
- Electric: Circuit Breakers
- Sewer: Septic Tank, Private Sewer
- Water: Well Needed on Site, Lake Drawn
Community & neighborhood
Location
- Region: Bridgton
Other
Other facts
- Road surface type: Gravel, Dirt
Price history
| Date | Event | Price |
|---|---|---|
| 3/27/2023 | Sold | $520,000$447/sqft |
Source: | ||
| 3/2/2023 | Pending sale | $520,000-5.5%$447/sqft |
Source: | ||
| 8/7/2022 | Listing removed | -- |
Source: | ||
| 6/3/2022 | Listed for sale | $550,000+45.1%$473/sqft |
Source: | ||
| 2/28/2020 | Sold | $379,000$326/sqft |
Source: | ||
Public tax history
| Year | Property taxes | Tax assessment |
|---|---|---|
| 2024 | $3,055 | $206,439 |
| 2023 | $3,055 | $206,439 |
| 2022 | $3,055 | $206,439 |
Find assessor info on the county website
Neighborhood: 04009
Nearby schools
GreatSchools rating
- 7/10Stevens Brook SchoolGrades: PK-5Distance: 3.2 mi
- 3/10Lake Region Middle SchoolGrades: 6-8Distance: 7.4 mi
- 4/10Lake Region High SchoolGrades: 9-12Distance: 7.6 mi

Get pre-qualified for a loan
At Zillow Home Loans, we can pre-qualify you in as little as 5 minutes with no impact to your credit score.An equal housing lender. NMLS #10287.

