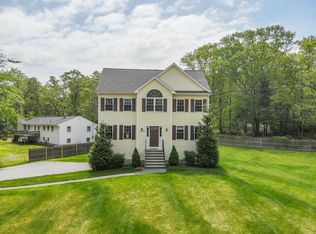Fantastic opportunity! Oversized & updated Split Entry home with in law apt. This homes features bright white kitchen, new granite counters with breakfast bar, freshly painted throughout, new stylish flooring in main area & new wall to wall in bedrooms. Expansive living/dining area with open concept, three bedrooms and bath in main home. Kitchen opens to oversize deck overlooking private & scenic rear yard. In law apt offers internal open elevator for handicap accessibility. Oak kitchen cabinets & bonus desk area, a good sized bedroom, wide open living/dining area, all freshly painted. Two car garage, huge basement with tons of storage, circular drive and additional parking space. Beautiful yard with over an acre of land. Minutes to commuter rail & major routes!
This property is off market, which means it's not currently listed for sale or rent on Zillow. This may be different from what's available on other websites or public sources.
