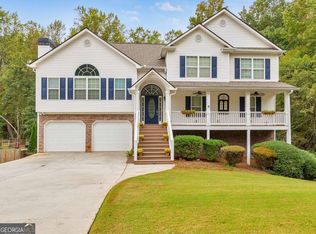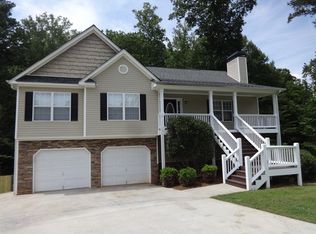Closed
$525,000
150 Sable Trace Trl, Acworth, GA 30102
4beds
2,925sqft
Single Family Residence
Built in 2003
0.53 Acres Lot
$535,000 Zestimate®
$179/sqft
$2,924 Estimated rent
Home value
$535,000
$508,000 - $562,000
$2,924/mo
Zestimate® history
Loading...
Owner options
Explore your selling options
What's special
Welcome Home, to one of the largest floor plans in the neighborhood! This freshly painted 4BR/3.5BA has everything you need and more. Enter into the vaulted great room with hardwood floors, and a stone front wood-burning fireplace, with a decorative over-mantle mirror! Step into the kitchen and you'll find tons of cabinetry for storage, stone counters throughout, SS appliances, gas range, dishwasher, microwave, and rolling islands for your Chef's convenience. And you can easily bring your groceries straight in to the kitchen from the garage entry. A separate dining room with classic Judge's Panel wainscoting and crown moldings, and direct access to the covered & screened rear deck. The over-sized Owner's Suite with the gleaming hardwood floors can accommodate the largest of your furnishings. Heading towards the Owner's Bath you'll find double walk-in closets, and gorgeous tilework on the surrounding walls and floor, a separate shower, whirlpool tub, and separate vanities for the couple! Venture to the upper level, on the right you'll find the Huge bedroom #2 / multi-purpose area. Down the hall you can view the great room from over the railing, and you have bedroom #3, then the upper level full bathroom #2 with the similar layout as the owner's bath... large separate shower, a garden tub, vanity and tile floor. This bathroom also adjoins and can be accessed through bedroom #4. Bedroom #4 is also Huge with plenty of light through the dormer and side windows. A few steps down to the terrace level and you'll find to the right, a paneled room with a full wall of built-in shelving, that makes for a perfect office area. The potential game room on the left, then on to the expansive area, ready to be set up for a kitchen / family or a teen/in-law guest area, is just awaiting your final design touches. Also, a full bath, plenty of storage areas down here as well, and access to the lower deck / stone patio. Now let's head outside, onto the deck from the dining room. This covered and screened area, is a perfect spot for your morning or evening beverage or al-fresco meal, overlooking the backyard. You also have a grilling deck for your BBQ's, and stairs leading down to the yard. Behind the fence and trees of the rear yard area is a creek that meanders downstream. A 2nd driveway along the right side of the home leads you to the rear paved circular area, and is a perfect spot for parking your extra vehicles, or your boat or RV. All this with a full-length rocking-chair front porch, lush landscaping, and NO HOA... what more can you ask for! Let's make this a Win-Win for All this Summer!
Zillow last checked: 8 hours ago
Listing updated: February 07, 2025 at 08:13am
Listed by:
Atlanta Communities
Bought with:
Dzenana Vrazalica-Gavran, 424666
Heartland Real Estate
Source: GAMLS,MLS#: 10183132
Facts & features
Interior
Bedrooms & bathrooms
- Bedrooms: 4
- Bathrooms: 4
- Full bathrooms: 3
- 1/2 bathrooms: 1
- Main level bathrooms: 1
- Main level bedrooms: 1
Kitchen
- Features: Breakfast Room, Kitchen Island, Pantry
Heating
- Natural Gas, Central, Heat Pump, Zoned
Cooling
- Ceiling Fan(s), Central Air, Heat Pump, Zoned
Appliances
- Included: Gas Water Heater, Dishwasher, Disposal, Microwave
- Laundry: Laundry Closet, In Hall
Features
- Double Vanity, Rear Stairs, Walk-In Closet(s), Master On Main Level
- Flooring: Hardwood, Tile
- Windows: Double Pane Windows
- Basement: Bath Finished,Daylight,Interior Entry,Exterior Entry,Finished
- Attic: Pull Down Stairs
- Number of fireplaces: 1
- Fireplace features: Factory Built
- Common walls with other units/homes: No Common Walls
Interior area
- Total structure area: 2,925
- Total interior livable area: 2,925 sqft
- Finished area above ground: 2,925
- Finished area below ground: 0
Property
Parking
- Parking features: Attached, Garage Door Opener, Garage, Kitchen Level, RV/Boat Parking
- Has attached garage: Yes
Features
- Levels: Two
- Stories: 2
- Patio & porch: Deck, Patio
- Exterior features: Other
- Fencing: Fenced,Back Yard,Chain Link,Wood
- Waterfront features: Creek, Stream
- Body of water: None
- Frontage type: River
Lot
- Size: 0.53 Acres
- Features: Level
Details
- Additional structures: Outbuilding
- Parcel number: 21N11H 312
Construction
Type & style
- Home type: SingleFamily
- Architectural style: Traditional
- Property subtype: Single Family Residence
Materials
- Stone, Vinyl Siding
- Roof: Composition
Condition
- Resale
- New construction: No
- Year built: 2003
Utilities & green energy
- Sewer: Public Sewer
- Water: Public
- Utilities for property: Underground Utilities, Cable Available, Electricity Available, High Speed Internet, Natural Gas Available, Phone Available, Sewer Available, Water Available
Community & neighborhood
Security
- Security features: Carbon Monoxide Detector(s), Smoke Detector(s)
Community
- Community features: Street Lights
Location
- Region: Acworth
- Subdivision: Sable Trace
HOA & financial
HOA
- Has HOA: No
- Services included: None
Other
Other facts
- Listing agreement: Exclusive Right To Sell
Price history
| Date | Event | Price |
|---|---|---|
| 9/19/2023 | Sold | $525,000$179/sqft |
Source: | ||
| 8/21/2023 | Pending sale | $525,000$179/sqft |
Source: | ||
| 8/10/2023 | Price change | $525,000-4.5%$179/sqft |
Source: | ||
| 7/20/2023 | Listed for sale | $550,000+125.5%$188/sqft |
Source: | ||
| 12/23/2003 | Sold | $243,900$83/sqft |
Source: Public Record | ||
Public tax history
| Year | Property taxes | Tax assessment |
|---|---|---|
| 2024 | $4,876 +345.9% | $209,600 +11.2% |
| 2023 | $1,093 +12.3% | $188,520 +23.6% |
| 2022 | $973 +2.1% | $152,560 +21.2% |
Find assessor info on the county website
Neighborhood: 30102
Nearby schools
GreatSchools rating
- 7/10Oak Grove Elementary Fine Arts AcademyGrades: PK-5Distance: 0.9 mi
- 7/10E.T. Booth Middle SchoolGrades: 6-8Distance: 2.5 mi
- 8/10Etowah High SchoolGrades: 9-12Distance: 2.3 mi
Schools provided by the listing agent
- Elementary: Oak Grove
- Middle: Booth
- High: Etowah
Source: GAMLS. This data may not be complete. We recommend contacting the local school district to confirm school assignments for this home.
Get a cash offer in 3 minutes
Find out how much your home could sell for in as little as 3 minutes with a no-obligation cash offer.
Estimated market value
$535,000
Get a cash offer in 3 minutes
Find out how much your home could sell for in as little as 3 minutes with a no-obligation cash offer.
Estimated market value
$535,000

