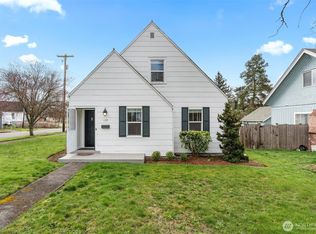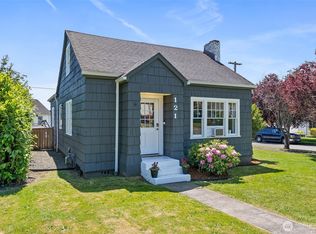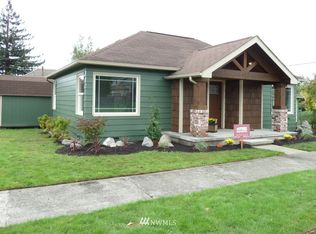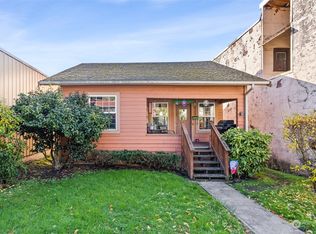Sold
Listed by:
Edward Ingram,
The Agency Northwest
Bought with: Voetberg Hansen Real Estate
$400,000
150 SW Alfred Street, Chehalis, WA 98532
3beds
1,626sqft
Single Family Residence
Built in 1925
7,405.2 Square Feet Lot
$405,500 Zestimate®
$246/sqft
$1,943 Estimated rent
Home value
$405,500
$349,000 - $470,000
$1,943/mo
Zestimate® history
Loading...
Owner options
Explore your selling options
What's special
This well-maintained craftsman is 100 years old this year! Merging classic charm with modern comfort, the layout flows gracefully through the main floor, with 9-foot ceilings, spacious living area, large primary bedroom, charming kitchen, and sunny dining room. The second floor boasts a full bathroom, two bedrooms, and a small office. The private backyard, complete with ample covered space, is an ideal retreat year-round. The two-car garage, with a large workshop, provides both utility and storage. The property's location offers quick access to coffee shops, restaurants, the library, parks, playgrounds, the Willapa Trail, and is centrally located to Seattle, Portland, world-class recreation and National Parks. Brand new roof!
Zillow last checked: 8 hours ago
Listing updated: June 05, 2025 at 04:57am
Listed by:
Edward Ingram,
The Agency Northwest
Bought with:
Ben Hansen, 23018430
Voetberg Hansen Real Estate
Source: NWMLS,MLS#: 2328662
Facts & features
Interior
Bedrooms & bathrooms
- Bedrooms: 3
- Bathrooms: 2
- Full bathrooms: 1
- 3/4 bathrooms: 1
- Main level bathrooms: 1
- Main level bedrooms: 1
Primary bedroom
- Level: Main
Bathroom three quarter
- Level: Main
Dining room
- Level: Main
Entry hall
- Level: Main
Kitchen without eating space
- Level: Main
Living room
- Level: Main
Utility room
- Level: Main
Heating
- Fireplace, Heat Pump, Electric, Wood
Cooling
- Heat Pump
Appliances
- Included: Dishwasher(s), Microwave(s), Refrigerator(s), Stove(s)/Range(s)
Features
- Flooring: Hardwood, Laminate, Carpet
- Basement: None
- Number of fireplaces: 1
- Fireplace features: Wood Burning, Lower Level: 1, Fireplace
Interior area
- Total structure area: 1,626
- Total interior livable area: 1,626 sqft
Property
Parking
- Total spaces: 2
- Parking features: Detached Garage
- Garage spaces: 2
Features
- Levels: Two
- Stories: 2
- Entry location: Main
- Patio & porch: Fireplace, Laminate
- Has view: Yes
- View description: Territorial
Lot
- Size: 7,405 sqft
- Features: Paved, Sidewalk, Cable TV, Deck, Fenced-Partially, High Speed Internet, Patio, Shop
- Topography: Level
Details
- Parcel number: 003857000000
- Special conditions: Standard
Construction
Type & style
- Home type: SingleFamily
- Property subtype: Single Family Residence
Materials
- Wood Siding, Wood Products
- Foundation: Block, Poured Concrete
- Roof: Composition
Condition
- Year built: 1925
- Major remodel year: 1925
Utilities & green energy
- Sewer: Sewer Connected
- Water: Public
Community & neighborhood
Location
- Region: Chehalis
- Subdivision: Chehalis
Other
Other facts
- Listing terms: Cash Out,Conventional,FHA,VA Loan
- Cumulative days on market: 9 days
Price history
| Date | Event | Price |
|---|---|---|
| 5/5/2025 | Sold | $400,000+0.3%$246/sqft |
Source: | ||
| 4/19/2025 | Pending sale | $399,000$245/sqft |
Source: | ||
| 4/16/2025 | Listed for sale | $399,000$245/sqft |
Source: | ||
| 3/9/2025 | Pending sale | $399,000$245/sqft |
Source: | ||
| 3/4/2025 | Listed for sale | $399,000+60.4%$245/sqft |
Source: | ||
Public tax history
| Year | Property taxes | Tax assessment |
|---|---|---|
| 2024 | $2,645 +0.3% | $330,500 -6.2% |
| 2023 | $2,638 +3.1% | $352,300 +31.4% |
| 2021 | $2,559 +4.6% | $268,100 +14% |
Find assessor info on the county website
Neighborhood: 98532
Nearby schools
GreatSchools rating
- NAJames W Lintott Elementary SchoolGrades: PK-2Distance: 1.7 mi
- 6/10Chehalis Middle SchoolGrades: 6-8Distance: 1.6 mi
- 8/10W F West High SchoolGrades: 9-12Distance: 1.1 mi
Schools provided by the listing agent
- High: W F West High
Source: NWMLS. This data may not be complete. We recommend contacting the local school district to confirm school assignments for this home.

Get pre-qualified for a loan
At Zillow Home Loans, we can pre-qualify you in as little as 5 minutes with no impact to your credit score.An equal housing lender. NMLS #10287.
Sell for more on Zillow
Get a free Zillow Showcase℠ listing and you could sell for .
$405,500
2% more+ $8,110
With Zillow Showcase(estimated)
$413,610


