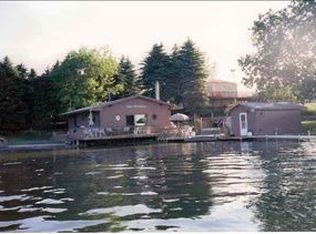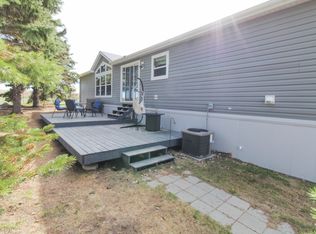Sold
Price Unknown
150 S Rice Lake Rd, Douglas, ND 58735
4beds
3baths
3,234sqft
Lake Property
Built in 2011
0.32 Acres Lot
$581,400 Zestimate®
$--/sqft
$2,660 Estimated rent
Home value
$581,400
$529,000 - $640,000
$2,660/mo
Zestimate® history
Loading...
Owner options
Explore your selling options
What's special
SIMPLY STUNNING!! The landscaping is beautiful and the covered, stone entry is so inviting. Be amazed by this beautiful and efficient, architecturally designed, custom-built home located on the south shore of Rice Lake. This home is conveniently located just 25 minutes SW of Minot. The kitchen, dining room and living rooms feature high end Amish flooring, vaulted ceilings, stone fireplace, and an abundance of windows to enjoy the beauty of the lake. The kitchen is designed with stainless steel appliances, granite countertops and beautiful rustic hickory custom cabinets. Access the maintenance free deck through the kitchen sliding door or one of the two additional doors off the living room. The focal point of the living room is the floor to ceiling stone fireplace. The view of the lake continues to the spacious master bedroom with lakeside view. The master bathroom is designed with tile flooring, large tile walk-in shower, two vanities and a large walk-in closet with stackable washer and dryer. The walk-out lower level features a large family/rec room, full bathroom, 3/4 bathroom and three additional spacious bedrooms. There are two doors available for access to the maintenance free lower deck. So much thought was put into the design of the home for lake living. Sandy/wet feet?? No problem! The flooring in this space features a tiled walkway leading to the bathroom. A lower-level laundry option has also been included in the design should you choose an additional stackable washer and dryer. The two-stall garage offers shelving for toys and tubes and access to the home to a mudroom complete with sink, space for flip flops and towels as well as a closet which has been built for a future elevator if needed. The docking system will convey with the sale of the home. The property sits on two lots with 101 feet of shoreline for your enjoyment!! This is truly a showstopper waiting for a new family to create lake memories and enjoy amazing North Dakota sunsets. Call today for a private showing.
Zillow last checked: 8 hours ago
Listing updated: May 09, 2024 at 07:38am
Listed by:
Kelly Morelli 701-833-1109,
BROKERS 12, INC.,
Lori Soltis 701-721-6455,
BROKERS 12, INC.
Source: Minot MLS,MLS#: 231827
Facts & features
Interior
Bedrooms & bathrooms
- Bedrooms: 4
- Bathrooms: 3
- Main level bathrooms: 1
- Main level bedrooms: 1
Primary bedroom
- Description: En Suite, Laundry
- Level: Main
Bedroom 1
- Description: Spacious, Lake View
- Level: Lower
Bedroom 2
- Description: Spacious, Lake View
- Level: Lower
Bedroom 3
- Description: Lake View
- Level: Lower
Dining room
- Description: High Ceiling, Open
- Level: Main
Family room
- Description: 2 Door Walkout / Deck
- Level: Lower
Kitchen
- Description: Granite, Deck Access
- Level: Main
Living room
- Description: Stone Fireplace, View
- Level: Main
Heating
- Forced Air, Natural Gas, Propane Owned
Cooling
- Central Air
Appliances
- Included: Microwave, Dishwasher, Disposal, Refrigerator, Washer, Dryer, Oven, Electric Cooktop
- Laundry: Main Level
Features
- Flooring: Carpet, Other, Tile
- Basement: Finished,Full,Walk-Out Access
- Number of fireplaces: 1
- Fireplace features: Gas, Main
Interior area
- Total structure area: 3,234
- Total interior livable area: 3,234 sqft
- Finished area above ground: 1,617
Property
Parking
- Total spaces: 2
- Parking features: Attached, Garage: Floor Drains, Insulated, Lights, Opener, Sheet Rock, Driveway: Concrete
- Attached garage spaces: 2
- Has uncovered spaces: Yes
Features
- Levels: One
- Stories: 1
- Patio & porch: Deck, Patio
- Exterior features: Sprinkler
Lot
- Size: 0.32 Acres
Details
- Parcel number: RL10.005.010.0060
- Zoning: Unknown
Construction
Type & style
- Home type: SingleFamily
- Property subtype: Lake Property
Materials
- Foundation: Concrete Perimeter
- Roof: Asphalt
Condition
- New construction: No
- Year built: 2011
Utilities & green energy
- Sewer: City
- Water: Rural
- Utilities for property: Cable Connected
Community & neighborhood
Security
- Security features: Security System
Location
- Region: Douglas
Price history
| Date | Event | Price |
|---|---|---|
| 5/9/2024 | Sold | -- |
Source: | ||
| 3/20/2024 | Pending sale | $659,900$204/sqft |
Source: | ||
| 3/5/2024 | Contingent | $659,900$204/sqft |
Source: | ||
| 11/1/2023 | Listed for sale | $659,900-2.9%$204/sqft |
Source: | ||
| 11/1/2023 | Listing removed | -- |
Source: | ||
Public tax history
| Year | Property taxes | Tax assessment |
|---|---|---|
| 2024 | $7,209 +29% | $483,000 +33.8% |
| 2023 | $5,588 +0.6% | $361,000 +0.6% |
| 2022 | $5,553 +5.9% | $359,000 +3.2% |
Find assessor info on the county website
Neighborhood: 58735
Nearby schools
GreatSchools rating
- 5/10South Prairie Elementary SchoolGrades: PK-8Distance: 11.4 mi
- 2/10South Prairie High SchoolGrades: 9-12Distance: 11.4 mi
Schools provided by the listing agent
- District: South Prairie
Source: Minot MLS. This data may not be complete. We recommend contacting the local school district to confirm school assignments for this home.

