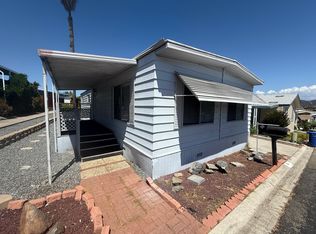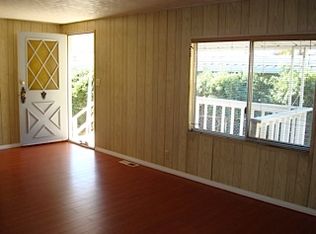Sold for $520,000
Listing Provided by:
Leticia Torres DRE #01846519 leticiat760@gmail.com,
AARE
Bought with: HomeSmart Realty West
$520,000
150 S Rancho Santa Fe Rd Space 38, San Marcos, CA 92078
3beds
1,493sqft
Manufactured Home
Built in 2000
3,500 Square Feet Lot
$520,600 Zestimate®
$348/sqft
$2,700 Estimated rent
Home value
$520,600
$479,000 - $562,000
$2,700/mo
Zestimate® history
Loading...
Owner options
Explore your selling options
What's special
3 Bedroom 2 Bath plus office/den! Located in the desirable community of San Marcos Views, this home offers no space rent and NO AGE RESTRICTIONS, YOU OWN THE LAND! This open floor plan features vaulted ceilings throughout. Kitchen highlights a center island and eat-in dining area. Separate laundry room off kitchen. Laminate plank flooring throughout the common areas and bedrooms, central furnace and AC unit. The primary bedroom features an ensuite bathroom w/dual sinks and soaking tub. Recently painted interior walls and exterior doors. There is a roomy carport for parking 2 cars, possibly 3! Low maintenance yard with landscaping rocks and producing lemon tree. Large Storage unit located off carport with shelves. Amenities include common area maintenance, community pool, recreation room, community laundry rooms throughout the park and plenty of guest parking. Centrally located w/easy access to hwy 78 & I 15 freeway.
Zillow last checked: 8 hours ago
Listing updated: December 14, 2025 at 08:26am
Listing Provided by:
Leticia Torres DRE #01846519 leticiat760@gmail.com,
AARE
Bought with:
Elva Luna Rodrigues, DRE #01002101
HomeSmart Realty West
Source: CRMLS,MLS#: NDP2503870 Originating MLS: California Regional MLS (North San Diego County & Pacific Southwest AORs)
Originating MLS: California Regional MLS (North San Diego County & Pacific Southwest AORs)
Facts & features
Interior
Bedrooms & bathrooms
- Bedrooms: 3
- Bathrooms: 2
- Full bathrooms: 2
Primary bedroom
- Features: Main Level Primary
Bedroom
- Features: All Bedrooms Down
Bedroom
- Features: Bedroom on Main Level
Cooling
- Central Air
Appliances
- Included: Dryer, Washer
- Laundry: Washer Hookup, Gas Dryer Hookup, Laundry Room
Features
- All Bedrooms Down, Bedroom on Main Level, Main Level Primary
- Flooring: Laminate, Vinyl
- Has fireplace: No
- Fireplace features: None
- Common walls with other units/homes: No Common Walls
Interior area
- Total interior livable area: 1,493 sqft
Property
Parking
- Total spaces: 2
- Parking features: Carport
- Carport spaces: 2
Features
- Levels: One
- Stories: 1
- Entry location: Side front door
- Pool features: Community
- Has view: Yes
- View description: City Lights, Neighborhood
Lot
- Size: 3,500 sqft
- Features: Back Yard, Planned Unit Development
Details
- Parcel number: 2194104738
- Zoning: R-1:SINGLE FAM-RES
- Special conditions: Standard
Construction
Type & style
- Home type: MobileManufactured
- Property subtype: Manufactured Home
Materials
- Foundation: Permanent, Raised
Condition
- New construction: No
- Year built: 2000
Community & neighborhood
Community
- Community features: Curbs, Pool
Location
- Region: San Marcos
HOA & financial
HOA
- Has HOA: Yes
- HOA fee: $207 monthly
- Amenities included: Clubhouse, Maintenance Grounds, Recreation Room, Spa/Hot Tub
- Association name: San Marcos View Estates HOA
- Association phone: 760-585-1742
Other
Other facts
- Listing terms: Cash to New Loan
Price history
| Date | Event | Price |
|---|---|---|
| 12/11/2025 | Sold | $520,000$348/sqft |
Source: | ||
| 10/26/2025 | Pending sale | $520,000$348/sqft |
Source: | ||
| 9/27/2025 | Contingent | $520,000$348/sqft |
Source: | ||
| 7/31/2025 | Price change | $520,000-1%$348/sqft |
Source: | ||
| 7/10/2025 | Listed for sale | $525,000$352/sqft |
Source: | ||
Public tax history
| Year | Property taxes | Tax assessment |
|---|---|---|
| 2025 | $1,998 +5.6% | $179,475 +2% |
| 2024 | $1,892 +2% | $175,957 +2% |
| 2023 | $1,856 +1.4% | $172,508 +2% |
Find assessor info on the county website
Neighborhood: 92078
Nearby schools
GreatSchools rating
- 2/10La Mirada AcademyGrades: K-8Distance: 0.4 mi
- 8/10San Marcos High SchoolGrades: 9-12Distance: 1.3 mi
Get a cash offer in 3 minutes
Find out how much your home could sell for in as little as 3 minutes with a no-obligation cash offer.
Estimated market value$520,600
Get a cash offer in 3 minutes
Find out how much your home could sell for in as little as 3 minutes with a no-obligation cash offer.
Estimated market value
$520,600

