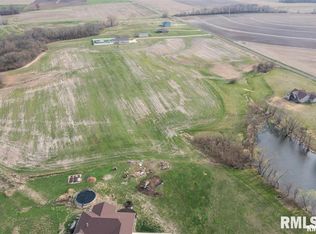This beautiful 4 year old ranch on 5.60 acres offers country living with city amenities. The great room is open to the kitchen and informal dining areas. The kitchen has an inviting island, and planning desk area, as well as, a spacious walk in pantry you'll wonder how you lived without. Solid surface counter tops finish the beautifully appointed kitchen. The master suite has a large walk in closet and walk in shower. Main floor laundry room with additional storage. A relaxing covered back patio with hot tub and fenced in area in the back yard. Surround sound throughout house and patio. A finished basement with plenty of room to play and a separate media room. High efficiency Geo Thermal system makes this home economical to heat and cool. The kitchen appliances and washer and dryer stay. Bamboo wood floors in great room and kitchen. Laminated plank flooring in the finished basement. Large outbuilding does not have electricity. Tractor and lawn mower are negotiable.
This property is off market, which means it's not currently listed for sale or rent on Zillow. This may be different from what's available on other websites or public sources.

