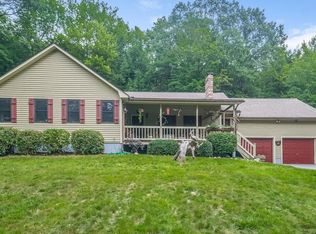Beautiful ranch-style home. Completely turn-key with lots of updates; private lot on almost 3 acres. Quiet location on a knoll above the low-volume country road, but only 15 minutes to Northampton and I-91. This custom-built home has many handmade features, cherry floors and solid custom interior doors you'll love. New granite countertops and bath upgrades. First floor laundry off the dining room, sliders to a beautiful Trex deck. Large attached 2-car garage with mud room. Great finished room in basement with knotty pine walls. Wood stove in living room and a 2nd in the basement. Lots of firewood will stay with the house. In this house you will always be cool, no matter the heat outside. The whole house fan works so well you have no need for air conditioning. Chapel Falls trail system nearby. Enjoy nature from your deck overlooking the beautiful Conway woods. 3 year old roof w 30 year architectural shingles. Custom storage shed, open front farm-style porch and much more.
This property is off market, which means it's not currently listed for sale or rent on Zillow. This may be different from what's available on other websites or public sources.
