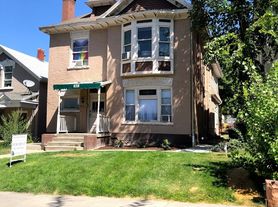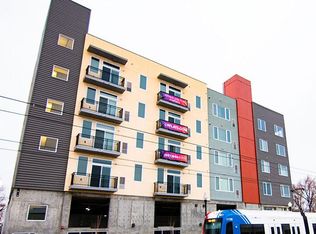Super cute top-floor Downtown condo with an open kitchen, dining, and living area. Conveniently located near parks, shopping centers, and offers easy access to I-15. Schedule your Showing Appt. ONLINE NOW!
*Promotion: If you sign a lease for a Nestwell Managed rental during this month, your application fees will be refunded.
Showing times don't work? Please call or chat for assistance
AVAILABLE DATE: NOW!
LEASE LENGTH: Lease ending shorter term of June/July 2026
OCCUPANCY RULE: No more than 3 unrelated adult occupants
TYPE: Top-Floor Condo
TOTAL SQ FEET: 950
PARKING: 1 Assigned Parking Spot
FEATURES:
- 2 Bedrooms
- 2 Bathrooms
- Fireplace
- Stainless Steel Appliances
- Living Room
- Walk-In Closet
- Washer/Dryer Included
- Balcony
- One-Level Living
- New Carpet
- And more...
TENANT CHARGES:
- Resident to sign/pay for gas & electricity
- Resident to pay $100.00 HOA Fee per month (includes water, sewer and garbage)
- Resident Benefits Package (RBP) = $34.95 per month *For information on this service
- Property Damage Liability Waiver For Residents (PDLW) = $15.95 per month.**For
- Security Deposit = Same as rent depending on application score (fully refundable)
- Application Fee = $40.00 per applicant 18 and older
- Lease Initiation Fee = $150.00 after approval and upon signing
- Pet fees as listed (if applicable)
- If the mailbox is a community box that requires a key, it is owned by the Postal Service.
A small fee may be required to get mailbox keys upon move-in.
*If a washer and dryer is offered, this is owner courtesy and they may choose not to repair them
HOA INCLUDES:
- Pool
- Yard Care and Snow Removal
YARD CARE: Maintenance-Free Community!
PETS: No Pets are permitted in or on the property.
NO Smoking or Vaping is permitted in or on the property.
SHOWING INSTRUCTIONS:
TO APPLY:
- $40.00 application fee per adult to be paid at the time of application.
- All applicants will be required to fill out an animal profile even if you do not have a pet. The link will be provided after you have submitted your application and paid the fee.
- We process all applications, and the first application that completes all the paperwork requirements will be processed first.
PROPERTY MANAGER:
CDA/Nestwell Property Mgmt.
8813 S Redwood Road #D1
West Jordan, UT 84088
* All information is deemed reliable but not guaranteed and is subject to change.
Assigned Covered Parking
Cooling (Central Air)
Courtyard/Common Yard
Disposal
Floors (Carpet)
Floors (Hardwood)
One Level Living
Pool
Smoking (Not Allowed)
Washer/Dryer In Unit
Apartment for rent
$1,595/mo
150 S 800 E APT A9, Salt Lake City, UT 84102
2beds
950sqft
Price may not include required fees and charges.
Apartment
Available Sun Nov 2 2025
No pets
-- A/C
-- Laundry
-- Parking
Fireplace
What's special
New carpetOne-level livingOpen kitchenStainless steel appliancesConveniently located near parksWalk-in closet
- 36 days |
- -- |
- -- |
Travel times
Looking to buy when your lease ends?
Consider a first-time homebuyer savings account designed to grow your down payment with up to a 6% match & a competitive APY.
Facts & features
Interior
Bedrooms & bathrooms
- Bedrooms: 2
- Bathrooms: 2
- Full bathrooms: 2
Rooms
- Room types: Family Room
Heating
- Fireplace
Appliances
- Included: Dishwasher, Microwave
Features
- Walk In Closet, Walk-In Closet(s)
- Has fireplace: Yes
Interior area
- Total interior livable area: 950 sqft
Property
Parking
- Details: Contact manager
Features
- Exterior features: Balcony, Garbage included in rent, Living room, Sewage included in rent, Walk In Closet, Water included in rent
Details
- Parcel number: 16051080090000
Construction
Type & style
- Home type: Apartment
- Property subtype: Apartment
Condition
- Year built: 1996
Utilities & green energy
- Utilities for property: Cable Available, Garbage, Sewage, Water
Building
Management
- Pets allowed: No
Community & HOA
Location
- Region: Salt Lake City
Financial & listing details
- Lease term: Contact For Details
Price history
| Date | Event | Price |
|---|---|---|
| 10/30/2025 | Price change | $1,595-5.9%$2/sqft |
Source: Zillow Rentals | ||
| 10/23/2025 | Price change | $1,695-5.6%$2/sqft |
Source: Zillow Rentals | ||
| 10/16/2025 | Price change | $1,795-5.3%$2/sqft |
Source: Zillow Rentals | ||
| 9/26/2025 | Listed for rent | $1,895+18.4%$2/sqft |
Source: Zillow Rentals | ||
| 9/10/2025 | Pending sale | $370,000$389/sqft |
Source: | ||
Neighborhood: East Central
There are 2 available units in this apartment building

