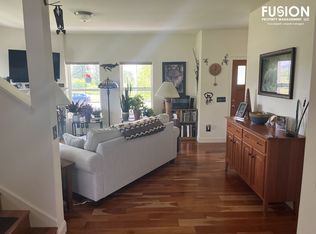This is a very cozy home with the bedrooms on the second floor, kitchen, living room and dining room on the first floor. The family room and workout space is in the finished basement along with a laundry room and plenty of storage. You can look out the kitchen window and see neighbors on the walking path and children on the play ground. The Rye Meadow neighborhood is a quiet circle of homes, carriage houses and townhouses. This end unit is ideal as the next home is 175 feet away! The Wheeler hiking trail is just through the meadow and the bike path close by. ADDITIONS: Soundproofing between units Solid core doors upstairs Entry way bench Custom closets throughout HUNTER DOUGLAS shades and shutters throughout with blackout shades in master bedroom Custom paint by designer Basement finished with family room, laundry room and storage - COREtec 100% waterproof Luxury vinyl plank flooring. Stelpro high end convector for heat. Upstairs storage/linen closet LIGHTING: Sensor lights - front and back Automatic light in front closet Custom sconce lighting in living and dining room Upgraded lights in hallways and bedrooms KITCHEN: Upgraded kitchen cabinets to 42" Vented hood above stove Upgraded kitchen pot drawers instead of doors Spice cabinet Granite countertop Upgraded dishwasher BATHROOM: Larger tub and shower unit Ceiling heater EXTERIOR: Egress window cover Added plants to outside landscaping INCLUDED: Washer and dryer on pedestals Baskets in entry closet *Agents welcome - 2.5 % commission
This property is off market, which means it's not currently listed for sale or rent on Zillow. This may be different from what's available on other websites or public sources.
