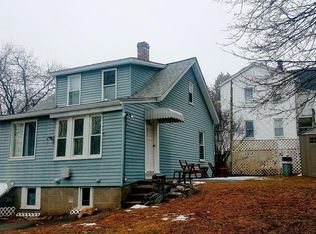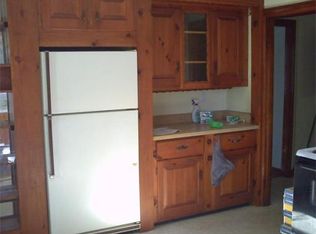Brand new 200 amp electrical panel newly installed!!! Bring your added touches and make this home a beautiful home to enjoy for years to come. Situated in a great area of town for commuters this 3 bdrm one bath home is sure to give you ample space. The first floor has an open concept feel from the living room to the kitchen which will be wonderful for family gatherings. A generous sized bedroom is conveniently located on the first floor. The second floor boasts the additional two bedrooms along with a family room and a bonus room that would make a great office, game room, or nursery. A screened-in 3 season porch is an added bonus for those summer months. Mass save insulated the home just a few years back. Just down the street, one might enjoy Wood Park or adventures on the Assabet River. Come take a look at this one and see what a little bit of your own added touches will give you!
This property is off market, which means it's not currently listed for sale or rent on Zillow. This may be different from what's available on other websites or public sources.

