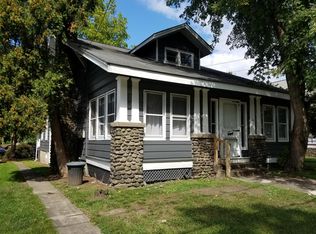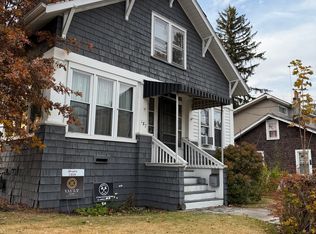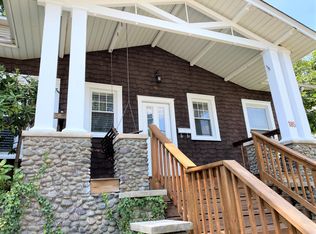This property has so many options could be a mother- daughter or investment property. This is a 2 unit rental property with 2 bed 1 bath upstairs. The main floor has a three bedroom 1 bath with dinning and spacious living room and beautiful front porch. The studio unit is used as a caretakers unit. In addition to rental income of $46k a year. There is a two car garage that is oversized with a loft for storage. Has a new roof on house and garage and was painted inside and out in 2021. Fully rented The property includes 4 parking spaces. Across the street is East Stroudsburg University and the Pocono Hospital Is within walking distance. This would be great for one or two people to own together. Live in a unit and have the others help pay the mortgage. The studio could be connected to main unit giving you a 4 bed 2 bath situation or use that as the mother daughter as it has a separate entrance. Large basement and Large 2 car plus garage. Will only entertain people that are prequalified to buy this property.
This property is off market, which means it's not currently listed for sale or rent on Zillow. This may be different from what's available on other websites or public sources.


