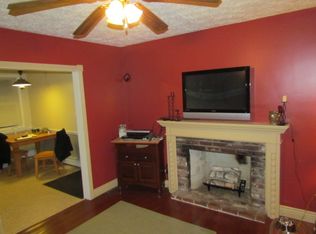Closed
$350,000
150 Rideout Avenue, Lewiston, ME 04240
3beds
2,048sqft
Single Family Residence
Built in 1978
0.49 Acres Lot
$358,700 Zestimate®
$171/sqft
$2,431 Estimated rent
Home value
$358,700
$305,000 - $420,000
$2,431/mo
Zestimate® history
Loading...
Owner options
Explore your selling options
What's special
Open House CANCELLED Welcome to this meticulously updated 3-bedroom, 2-bath ranch, perfectly situated in a quiet, scenic corner of Lewiston. Remodeled in 2017, this home blends modern design with natural charm, offering both comfort and tranquility.
Inside, you'll find a bright and open-concept layout where the kitchen flows into the living area. The kitchen features a stylish island with bar seating, perfect for entertaining or everyday living. Two bedrooms and a full bath are located on the main floor, providing easy, single-level living.
Downstairs offers even more flexibility, with a third bedroom, another full bath, and two bonus rooms—ideal for a home office, gym, or guest space. The staircase to the basement was thoughtfully redesigned for a gentler rise, improving flow and access.
Outside, the backyard is a peaceful retreat, frequented by deer and birds, making it the perfect place to unwind and enjoy nature.
From its quality updates to its serene setting, this home is move-in ready and waiting for its next owner. A rare find in Lewiston, offering the perfect blend of convenience, comfort, and natural beauty.
Zillow last checked: 8 hours ago
Listing updated: September 12, 2025 at 09:49am
Listed by:
EXP Realty
Bought with:
EXP Realty
Source: Maine Listings,MLS#: 1628169
Facts & features
Interior
Bedrooms & bathrooms
- Bedrooms: 3
- Bathrooms: 2
- Full bathrooms: 2
Bedroom 1
- Level: First
Bedroom 2
- Level: First
Bedroom 3
- Level: Basement
Bonus room
- Level: Basement
Bonus room
- Level: Basement
Kitchen
- Level: First
Living room
- Level: First
Heating
- Baseboard, Hot Water
Cooling
- None
Appliances
- Included: Electric Range, Refrigerator
Features
- 1st Floor Bedroom, Shower
- Flooring: Laminate, Vinyl
- Basement: Interior Entry,Finished,Full
- Has fireplace: No
Interior area
- Total structure area: 2,048
- Total interior livable area: 2,048 sqft
- Finished area above ground: 1,024
- Finished area below ground: 1,024
Property
Parking
- Total spaces: 2
- Parking features: Paved, 1 - 4 Spaces, On Site, Off Street, Garage Door Opener
- Attached garage spaces: 2
Features
- Patio & porch: Deck
- Has view: Yes
- View description: Trees/Woods
Lot
- Size: 0.49 Acres
- Features: Near Shopping, Near Turnpike/Interstate, Near Town, Open Lot, Rolling Slope, Wooded
Details
- Parcel number: LEWIM092L098
- Zoning: NCA
- Other equipment: Cable, Internet Access Available
Construction
Type & style
- Home type: SingleFamily
- Architectural style: Ranch
- Property subtype: Single Family Residence
Materials
- Wood Frame, Vinyl Siding
- Roof: Pitched,Shingle
Condition
- Year built: 1978
Utilities & green energy
- Electric: Circuit Breakers
- Sewer: Public Sewer
- Water: Public
- Utilities for property: Utilities On
Community & neighborhood
Location
- Region: Lewiston
Other
Other facts
- Road surface type: Paved
Price history
| Date | Event | Price |
|---|---|---|
| 8/22/2025 | Sold | $350,000+7.7%$171/sqft |
Source: | ||
| 7/29/2025 | Pending sale | $325,000$159/sqft |
Source: | ||
| 7/28/2025 | Listed for sale | $325,000+3.2%$159/sqft |
Source: | ||
| 7/20/2025 | Listing removed | $315,000$154/sqft |
Source: | ||
| 7/11/2025 | Pending sale | $315,000$154/sqft |
Source: | ||
Public tax history
| Year | Property taxes | Tax assessment |
|---|---|---|
| 2024 | $4,321 +5.9% | $136,000 |
| 2023 | $4,080 +5.3% | $136,000 |
| 2022 | $3,876 +0.9% | $136,000 |
Find assessor info on the county website
Neighborhood: 04240
Nearby schools
GreatSchools rating
- 1/10Montello SchoolGrades: PK-6Distance: 1.2 mi
- 1/10Lewiston Middle SchoolGrades: 7-8Distance: 1.8 mi
- 2/10Lewiston High SchoolGrades: 9-12Distance: 1.6 mi
Get pre-qualified for a loan
At Zillow Home Loans, we can pre-qualify you in as little as 5 minutes with no impact to your credit score.An equal housing lender. NMLS #10287.
Sell for more on Zillow
Get a Zillow Showcase℠ listing at no additional cost and you could sell for .
$358,700
2% more+$7,174
With Zillow Showcase(estimated)$365,874
