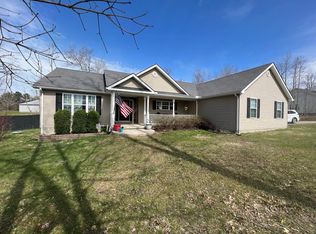Sold for $280,000 on 05/16/25
$280,000
150 Rice Rd, Morehead, KY 40351
3beds
1,797sqft
Single Family Residence
Built in 2014
0.3 Acres Lot
$282,900 Zestimate®
$156/sqft
$1,805 Estimated rent
Home value
$282,900
Estimated sales range
Not available
$1,805/mo
Zestimate® history
Loading...
Owner options
Explore your selling options
What's special
This well-kept two-story home is tucked just off I-64 and less than 10 minutes from downtown Morehead, offering quick access to everything the area has to offer, including local shopping, big box stores, UK/St. Claire Hospital, Morehead State University, and Cave Run Lake for hiking, kayaking, and other outdoor adventures. Inside, you'll find warm finishes like hardwood floors and custom trim throughout, along with a built-in bookshelf and entertainment center in the living room. Tray ceilings add character to both the living room and the primary bedroom. The kitchen features granite countertops, stainless steel appliances, a breakfast bar, and a coffee bar area. All bedrooms are upstairs, including a spacious primary suite with a large closet and en-suite bath. The laundry room is also conveniently located upstairs. Outside, you'll find a fenced backyard, a covered front porch, and a side-entry deck accessible from the front porch, which wraps around to the back of the home. This home is in a fantastic location, has been well cared for and is truly move-in ready!
Zillow last checked: 8 hours ago
Listing updated: August 29, 2025 at 10:24pm
Listed by:
Keith White 606-207-4934,
CENTURY 21 Advantage Realty,
Kasey Jasper 859-516-3647,
CENTURY 21 Advantage Realty
Bought with:
Shannon V Malone, 262698
HomeLand Real Estate Inc
Source: Imagine MLS,MLS#: 25006422
Facts & features
Interior
Bedrooms & bathrooms
- Bedrooms: 3
- Bathrooms: 3
- Full bathrooms: 2
- 1/2 bathrooms: 1
Primary bedroom
- Level: Second
Bedroom 1
- Level: Second
Bedroom 2
- Level: Second
Bathroom 1
- Description: Full Bath
- Level: Second
Bathroom 2
- Description: Full Bath
- Level: Second
Bathroom 3
- Description: Half Bath
- Level: First
Heating
- Heat Pump
Cooling
- Electric, Heat Pump
Appliances
- Included: Microwave, Refrigerator, Range
- Laundry: Electric Dryer Hookup, Washer Hookup
Features
- Breakfast Bar, Eat-in Kitchen, Walk-In Closet(s), Ceiling Fan(s)
- Flooring: Hardwood, Tile
- Windows: Insulated Windows
- Basement: Crawl Space
- Has fireplace: Yes
- Fireplace features: Electric, Living Room
Interior area
- Total structure area: 1,797
- Total interior livable area: 1,797 sqft
- Finished area above ground: 1,797
- Finished area below ground: 0
Property
Parking
- Parking features: Attached Garage, Driveway, Garage Faces Front
- Has garage: Yes
- Has uncovered spaces: Yes
Features
- Levels: One and One Half
- Patio & porch: Deck, Porch
- Fencing: Partial
- Has view: Yes
- View description: Neighborhood
Lot
- Size: 0.30 Acres
Details
- Parcel number: 01900 00 012.01
Construction
Type & style
- Home type: SingleFamily
- Architectural style: Craftsman
- Property subtype: Single Family Residence
Materials
- Brick Veneer, Vinyl Siding
- Foundation: Block
- Roof: Shingle
Condition
- New construction: No
- Year built: 2014
Utilities & green energy
- Sewer: Public Sewer
- Water: Public
- Utilities for property: Electricity Connected, Natural Gas Available, Water Connected
Community & neighborhood
Location
- Region: Morehead
- Subdivision: Rural
Price history
| Date | Event | Price |
|---|---|---|
| 5/16/2025 | Sold | $280,000-3.4%$156/sqft |
Source: | ||
| 5/15/2025 | Pending sale | $289,900$161/sqft |
Source: | ||
| 4/8/2025 | Contingent | $289,900$161/sqft |
Source: | ||
| 4/8/2025 | Pending sale | $289,900$161/sqft |
Source: | ||
| 4/2/2025 | Listed for sale | $289,900+73.1%$161/sqft |
Source: | ||
Public tax history
| Year | Property taxes | Tax assessment |
|---|---|---|
| 2022 | $1,447 -2.5% | $167,500 |
| 2021 | $1,484 -1.8% | $167,500 |
| 2020 | $1,511 -1.1% | $167,500 |
Find assessor info on the county website
Neighborhood: 40351
Nearby schools
GreatSchools rating
- 6/10Mcbrayer Elementary SchoolGrades: K-5Distance: 4.4 mi
- 4/10Rowan County Middle SchoolGrades: 6-8Distance: 4.4 mi
- 7/10Rowan County Senior High SchoolGrades: 9-12Distance: 4.2 mi
Schools provided by the listing agent
- Elementary: McBrayer
- Middle: Rowan Co
- High: Rowan Co
Source: Imagine MLS. This data may not be complete. We recommend contacting the local school district to confirm school assignments for this home.

Get pre-qualified for a loan
At Zillow Home Loans, we can pre-qualify you in as little as 5 minutes with no impact to your credit score.An equal housing lender. NMLS #10287.
