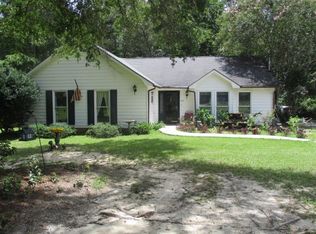Set back from the street and bursting with curb appeal, you will fall in love with this home even before stepping inside. The sprawling 2,707sq ft floorplan is light-filled & inviting with generous living spaces. On-trend vinyl plank flooring flows downstairs and pairs perfectly with the elegant built-ins and the fireplace. Love to cook? Quality stainless steel appliances awaits in the kitchen along with quartz counters, white subway tile, a center island and a butler's pantry. A screened back porch is perfect for year-round entertaining and offers views over the fully fenced backyard. Extra updates include new windows and doors plus there's a three-year-old roof with a transferable warranty and a whole-house surge protector. Four bedrooms and three bathrooms ensure there's room for everyone to spread out and relax including the main-floor master suite. There is also an upper-level guest suite and a balcony where you can kick back and admire the picture-perfect surroundings.
This property is off market, which means it's not currently listed for sale or rent on Zillow. This may be different from what's available on other websites or public sources.

