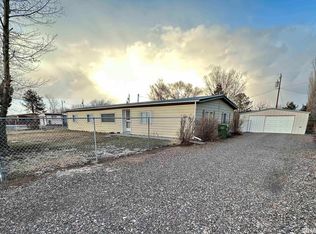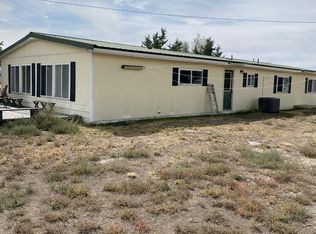'MUST SEE' upgraded basement home, located on a 0.31ac city lot. Main floor: 2 bdrm, 2 bathroom (one w/walk-in tub), dining & living room, beautiful kitchen w/upgraded cabinets & appliances. Finished basement: large laundry (washer/dryer included), 1 bathroom (jetted tub), family room/office, & bonus room used by owner as craft room/3rd bedroom. Front yard: fenced w/lrg covered porch, rock beds, trees & shrubs. Backyard: fenced, lrg deck, grass, tree, shrubs, firepit, raised garden bed, RV parking w/220 pwr, Enclosed workshop off back of home w/workbenches. New metal roof approximately 1.5 years old. Forced air furnace with refrigerated A/C.
Active
Price increase: $20K (12/20)
$245,000
150 Reeves Rd, Mc Dermitt, NV 89421
2beds
2,288sqft
Est.:
Single Family Residence
Built in 1974
0.31 Acres Lot
$-- Zestimate®
$107/sqft
$-- HOA
What's special
Jetted tubUpgraded basement homeEnclosed workshopRaised garden bedCovered porchLarge laundryBonus room
- 995 days |
- 580 |
- 28 |
Zillow last checked: 8 hours ago
Listing updated: December 20, 2025 at 11:53am
Listed by:
Michael Andrews B.1001246 775-530-2623,
RE/MAX Great Basin Realty
Source: NNRMLS,MLS#: 230005786
Tour with a local agent
Facts & features
Interior
Bedrooms & bathrooms
- Bedrooms: 2
- Bathrooms: 3
- Full bathrooms: 3
Heating
- Electric, Forced Air
Cooling
- Central Air, Electric, Refrigerated
Appliances
- Included: Dishwasher, Disposal, Dryer, Electric Oven, Electric Range, Refrigerator, Washer
- Laundry: Laundry Area, Sink
Features
- Flooring: Carpet, Ceramic Tile, Laminate, Wood
- Windows: Double Pane Windows, Drapes, Metal Frames
- Basement: Finished
- Has fireplace: No
Interior area
- Total structure area: 2,288
- Total interior livable area: 2,288 sqft
Property
Parking
- Total spaces: 2
- Parking features: Attached, Garage Door Opener, RV Access/Parking
- Attached garage spaces: 2
Features
- Stories: 1
- Patio & porch: Covered, Deck
- Exterior features: None
- Fencing: Back Yard,Front Yard
- Has view: Yes
- View description: Mountain(s)
Lot
- Size: 0.31 Acres
- Features: Landscaped, Level
Details
- Parcel number: 03007203
- Zoning: M-3
Construction
Type & style
- Home type: SingleFamily
- Property subtype: Single Family Residence
Materials
- Foundation: Slab
- Roof: Metal,Pitched
Condition
- New construction: No
- Year built: 1974
Utilities & green energy
- Sewer: Public Sewer
- Water: Public
- Utilities for property: Electricity Available, Internet Available, Phone Available, Sewer Available, Water Available, Cellular Coverage
Community & HOA
Community
- Security: Smoke Detector(s)
- Subdivision: Reeves Sub
HOA
- Has HOA: No
- Amenities included: None
Location
- Region: Mc Dermitt
Financial & listing details
- Price per square foot: $107/sqft
- Tax assessed value: $28,383
- Annual tax amount: $704
- Date on market: 6/3/2023
- Cumulative days on market: 996 days
- Listing terms: Cash,Conventional,FHA,VA Loan
Estimated market value
Not available
Estimated sales range
Not available
Not available
Price history
Price history
| Date | Event | Price |
|---|---|---|
| 12/20/2025 | Listed for sale | $245,000+8.9%$107/sqft |
Source: | ||
| 11/24/2025 | Contingent | $225,000$98/sqft |
Source: | ||
| 8/27/2025 | Price change | $225,000-8.2%$98/sqft |
Source: | ||
| 7/9/2025 | Price change | $245,000-10.9%$107/sqft |
Source: | ||
| 6/3/2023 | Listed for sale | $275,000+97.8%$120/sqft |
Source: | ||
| 12/26/2019 | Sold | $139,000-0.1%$61/sqft |
Source: | ||
| 7/15/2019 | Listed for sale | $139,090$61/sqft |
Source: UC - Cowboy Country Realty #190010823 Report a problem | ||
Public tax history
Public tax history
| Year | Property taxes | Tax assessment |
|---|---|---|
| 2025 | $822 +13.9% | $28,383 +10.2% |
| 2024 | $722 +2.5% | $25,749 +4.1% |
| 2023 | $704 -1.6% | $24,739 +11.4% |
| 2022 | $716 | $22,210 -1.9% |
| 2021 | -- | $22,630 -3.8% |
| 2020 | $710 | $23,536 +8.2% |
| 2019 | $710 +3% | $21,757 +0.6% |
| 2018 | $689 | $21,637 -1.9% |
| 2017 | $689 | $22,064 -11.8% |
| 2016 | -- | $25,005 -0.5% |
| 2015 | -- | $25,141 |
Find assessor info on the county website
BuyAbility℠ payment
Est. payment
$1,367/mo
Principal & interest
$1263
Property taxes
$104
Climate risks
Neighborhood: 89421
Nearby schools
GreatSchools rating
- NAMc Dermitt Elementary SchoolGrades: PK-6Distance: 0.2 mi
- NAMc Dermitt Junior High SchoolGrades: 7-8Distance: 0.2 mi
- NAMcDermitt High SchoolGrades: 9-12Distance: 0.2 mi
Schools provided by the listing agent
- Elementary: McDermitt Combined School
- Middle: McDermitt Combined School
- High: McDermitt Combined School
Source: NNRMLS. This data may not be complete. We recommend contacting the local school district to confirm school assignments for this home.

