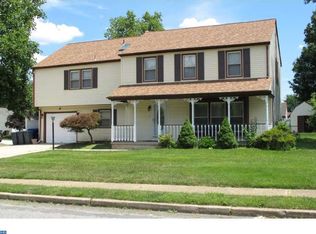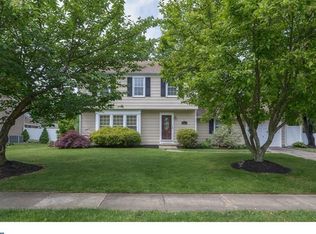Sold for $370,000 on 05/30/25
$370,000
150 Red Stone Rdg, Delran, NJ 08075
3beds
1,220sqft
Single Family Residence
Built in 1970
10,625 Square Feet Lot
$386,000 Zestimate®
$303/sqft
$2,483 Estimated rent
Home value
$386,000
$351,000 - $425,000
$2,483/mo
Zestimate® history
Loading...
Owner options
Explore your selling options
What's special
Wonderful 3 Bedroom Ranch home located in the sought after community of Tenby Chase! Prime location backing to a scenic open space with amazing views! Interior features an open concept from the Kitchen to the family room, spacious living room, walk-in closet in primary bedroom. Updates include newer roof (4 yrs), newer Lennox HVAC system (4 yrs), laminate flooring in Kitchen area & bathroom, interior painting thru out with modern colors and accent walls. Exterior features include a quaint covered front porch and rear 32 x 12 concrete patio overlooking the open landscape. While this property is being sold “AS-IS” and in need of some updates which include replacement of carpets and minor TLC, it’s a great opportunity for first time home buyers or those looking to downsize to easy one-floor living with unlimited options! The property is centrally located and within walking distance to the Tenby Chase Swim Club & playground. Also, conveniently located near Rt. 130 & Rt. 295 and a short distance to Philadelphia which makes for an easy commute with great shopping nearby! Don’t miss out on this opportunity to be in a great neighborhood and school district! Make your appointment to today to see this amazing home!
Zillow last checked: 8 hours ago
Listing updated: June 02, 2025 at 02:52am
Listed by:
Thomas Wesley JR. 856-261-2449,
RE/MAX ONE Realty
Bought with:
Dan Hullings, 1645336
RE/MAX ONE Realty-Moorestown
Source: Bright MLS,MLS#: NJBL2084452
Facts & features
Interior
Bedrooms & bathrooms
- Bedrooms: 3
- Bathrooms: 1
- Full bathrooms: 1
- Main level bathrooms: 1
- Main level bedrooms: 3
Primary bedroom
- Level: Main
- Area: 168 Square Feet
- Dimensions: 14 x 12
Bedroom 2
- Level: Main
- Area: 100 Square Feet
- Dimensions: 10 x 10
Bedroom 3
- Level: Main
- Area: 99 Square Feet
- Dimensions: 11 x 9
Other
- Features: Attic - Pull-Down Stairs
- Level: Upper
Family room
- Level: Main
- Area: 234 Square Feet
- Dimensions: 18 x 13
Kitchen
- Level: Main
- Area: 143 Square Feet
- Dimensions: 13 x 11
Laundry
- Level: Main
- Area: 56 Square Feet
- Dimensions: 8 x 7
Living room
- Level: Main
- Area: 221 Square Feet
- Dimensions: 17 x 13
Heating
- Forced Air, Natural Gas
Cooling
- Central Air, Electric
Appliances
- Included: Dishwasher, Washer, Dryer, Refrigerator, Range Hood, Oven/Range - Electric, Gas Water Heater
- Laundry: Main Level, Laundry Room
Features
- Ceiling Fan(s), Combination Kitchen/Dining, Eat-in Kitchen, Walk-In Closet(s)
- Windows: Storm Window(s), Screens, Wood Frames
- Has basement: No
- Has fireplace: No
Interior area
- Total structure area: 1,220
- Total interior livable area: 1,220 sqft
- Finished area above ground: 1,220
- Finished area below ground: 0
Property
Parking
- Total spaces: 3
- Parking features: Garage Faces Front, Inside Entrance, Concrete, Attached, Driveway
- Attached garage spaces: 1
- Uncovered spaces: 2
Accessibility
- Accessibility features: None
Features
- Levels: One
- Stories: 1
- Patio & porch: Porch, Patio
- Exterior features: Sidewalks, Street Lights
- Pool features: None
- Has view: Yes
- View description: Pasture
Lot
- Size: 10,625 sqft
- Dimensions: 85.00 x 125.00
- Features: Rear Yard, Open Lot, Front Yard
Details
- Additional structures: Above Grade, Below Grade
- Parcel number: 100014500006
- Zoning: RES
- Special conditions: Standard
Construction
Type & style
- Home type: SingleFamily
- Architectural style: Ranch/Rambler
- Property subtype: Single Family Residence
Materials
- Asbestos
- Foundation: Crawl Space
- Roof: Pitched,Shingle
Condition
- New construction: No
- Year built: 1970
Utilities & green energy
- Electric: 100 Amp Service
- Sewer: Public Sewer
- Water: Public
Community & neighborhood
Location
- Region: Delran
- Subdivision: Tenby Chase
- Municipality: DELRAN TWP
Other
Other facts
- Listing agreement: Exclusive Right To Sell
- Listing terms: Conventional,FHA,VA Loan
- Ownership: Fee Simple
Price history
| Date | Event | Price |
|---|---|---|
| 5/30/2025 | Sold | $370,000+5.7%$303/sqft |
Source: | ||
| 4/18/2025 | Pending sale | $349,900$287/sqft |
Source: | ||
| 4/14/2025 | Contingent | $349,900$287/sqft |
Source: | ||
| 4/9/2025 | Listed for sale | $349,900$287/sqft |
Source: | ||
Public tax history
| Year | Property taxes | Tax assessment |
|---|---|---|
| 2025 | $7,117 +0.9% | $179,000 |
| 2024 | $7,053 | $179,000 |
| 2023 | -- | $179,000 |
Find assessor info on the county website
Neighborhood: 08075
Nearby schools
GreatSchools rating
- NAMillbridge Elementary SchoolGrades: PK-2Distance: 1 mi
- 5/10Delran Middle SchoolGrades: 6-8Distance: 1.3 mi
- 4/10Delran High SchoolGrades: 9-12Distance: 1 mi
Schools provided by the listing agent
- Elementary: Millbridge E.s.
- Middle: Delran M.s.
- High: Delran H.s.
- District: Delran Township Public Schools
Source: Bright MLS. This data may not be complete. We recommend contacting the local school district to confirm school assignments for this home.

Get pre-qualified for a loan
At Zillow Home Loans, we can pre-qualify you in as little as 5 minutes with no impact to your credit score.An equal housing lender. NMLS #10287.
Sell for more on Zillow
Get a free Zillow Showcase℠ listing and you could sell for .
$386,000
2% more+ $7,720
With Zillow Showcase(estimated)
$393,720
