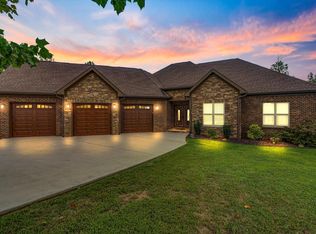Sold for $620,000
$620,000
150 Raulston Falls Rd, Jasper, TN 37347
3beds
2,003sqft
Single Family Residence
Built in 2021
1.15 Acres Lot
$623,500 Zestimate®
$310/sqft
$2,604 Estimated rent
Home value
$623,500
Estimated sales range
Not available
$2,604/mo
Zestimate® history
Loading...
Owner options
Explore your selling options
What's special
Custom 2021 Home in Jasper Highlands - Private Setting, Luxury Finishes, and Walkable Amenities!
Welcome to this stunning 3-bedroom, 2.5-bath custom-built home in the prestigious Jasper Highlands mountaintop community. Nestled on a 1.15-acre lot, this beautiful home offers over 2,000 square feet of thoughtfully designed living space with an open, flowing floor plan perfect for both everyday living and entertaining.
The main-level master suite features a spacious en suite bathroom, while the chef's kitchen boasts granite countertops, custom cabinets, gas range with custom hood, two ovens, crown molding, and two pantries. Additional features include a stylish powder room, large laundry room, and upstairs bonus living area with two bedrooms, each with walk-in closets, and a large, shared bath. Attic storage is easily accessible with a Versa Lift, making storage hassle-free.
Step outside to your own private backyard oasis, backing up to conservation land with a park-like setting. Enjoy peaceful mornings on the screened-in back porch, perfect for coffee and nature watching.
Ideally located near the main gate and within walking distance to all community amenities, including a pool, tennis courts, pickleball, hiking trails, parks, and more. Less than 10 minutes to town, 25 minutes to Chattanooga, and under 2 hours to Nashville, this home offers the best of mountain living close to everything.
Call for your showing today!
Zillow last checked: 8 hours ago
Listing updated: September 30, 2025 at 12:27pm
Listed by:
Melissa Hubbard 423-637-0492,
RE/MAX Realty South
Bought with:
Melissa Hubbard, TN352509
RE/MAX Realty South
Source: Greater Chattanooga Realtors,MLS#: 1515238
Facts & features
Interior
Bedrooms & bathrooms
- Bedrooms: 3
- Bathrooms: 3
- Full bathrooms: 2
- 1/2 bathrooms: 1
Heating
- Central
Cooling
- Central Air
Appliances
- Included: Double Oven, Dishwasher, Free-Standing Gas Range, Gas Range, Gas Water Heater, Microwave, Refrigerator, Range Hood, Wall Oven
- Laundry: Laundry Room, Main Level
Features
- Ceiling Fan(s), Double Vanity, Granite Counters, High Ceilings, High Speed Internet, Pantry, Primary Downstairs, Storage, Walk-In Closet(s)
- Flooring: Wood
- Has basement: No
- Number of fireplaces: 1
- Fireplace features: Gas Log, Living Room
Interior area
- Total structure area: 2,003
- Total interior livable area: 2,003 sqft
- Finished area above ground: 2,003
Property
Parking
- Total spaces: 2
- Parking features: Concrete, Garage Door Opener, Garage Faces Side, Kitchen Level
- Attached garage spaces: 2
Features
- Patio & porch: Rear Porch, Screened, Porch - Covered
- Exterior features: Garden
- Fencing: None
- Has view: Yes
- View description: Mountain(s), Neighborhood, Skyline
Lot
- Size: 1.15 Acres
- Dimensions: 1.15 acres
- Features: Back Yard, Front Yard, Landscaped, Level, Many Trees, Private, Views
Details
- Parcel number: 118 012.41
- Other equipment: Dehumidifier, Other
Construction
Type & style
- Home type: SingleFamily
- Property subtype: Single Family Residence
Materials
- HardiPlank Type
- Foundation: Brick/Mortar
- Roof: Asphalt
Condition
- New construction: No
- Year built: 2021
Utilities & green energy
- Sewer: Septic Tank
- Water: Public
- Utilities for property: Cable Connected, Electricity Connected, Propane, Water Connected
Community & neighborhood
Community
- Community features: Fishing, Fitness Center, Other, Park, Playground, Pool, Restaurant, Tennis Court(s), Pond, Pickleball
Location
- Region: Jasper
- Subdivision: Jasper Highlands
HOA & financial
HOA
- Has HOA: Yes
- HOA fee: $1,308 annually
- Amenities included: Fitness Center, Jogging Path, Landscaping, Maintenance Grounds, Management, Park, Picnic Area, Playground, Parking, Pool, Pond Seasonal, Pond Year Round, Stream Year Round, Tennis Court(s), Trail(s), Trash, Water
- Services included: Maintenance Grounds, Maintenance Structure
Other
Other facts
- Listing terms: Cash,Conventional,VA Loan
- Road surface type: Paved
Price history
| Date | Event | Price |
|---|---|---|
| 9/30/2025 | Sold | $620,000-2.5%$310/sqft |
Source: Greater Chattanooga Realtors #1515238 Report a problem | ||
| 9/4/2025 | Contingent | $636,000$318/sqft |
Source: Greater Chattanooga Realtors #1515238 Report a problem | ||
| 8/23/2025 | Price change | $636,000-3.6%$318/sqft |
Source: Greater Chattanooga Realtors #1515238 Report a problem | ||
| 8/4/2025 | Price change | $659,999-0.8%$330/sqft |
Source: Greater Chattanooga Realtors #1515238 Report a problem | ||
| 6/22/2025 | Listed for sale | $665,000$332/sqft |
Source: Greater Chattanooga Realtors #1515238 Report a problem | ||
Public tax history
| Year | Property taxes | Tax assessment |
|---|---|---|
| 2025 | $1,888 | $107,275 |
| 2024 | $1,888 | $107,275 |
| 2023 | $1,888 | $107,275 |
Find assessor info on the county website
Neighborhood: 37347
Nearby schools
GreatSchools rating
- 6/10Jasper Middle SchoolGrades: 5-8Distance: 3.2 mi
- 5/10Marion Co High SchoolGrades: 9-12Distance: 3.9 mi
- 4/10South Pittsburg Elementary SchoolGrades: PK-6Distance: 4 mi
Schools provided by the listing agent
- Elementary: Jasper Elementary
- Middle: Jasper Middle
- High: Marion County High
Source: Greater Chattanooga Realtors. This data may not be complete. We recommend contacting the local school district to confirm school assignments for this home.
Get a cash offer in 3 minutes
Find out how much your home could sell for in as little as 3 minutes with a no-obligation cash offer.
Estimated market value$623,500
Get a cash offer in 3 minutes
Find out how much your home could sell for in as little as 3 minutes with a no-obligation cash offer.
Estimated market value
$623,500
