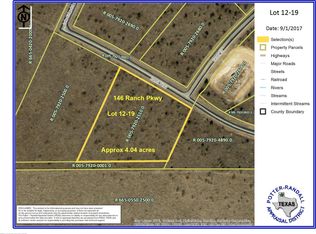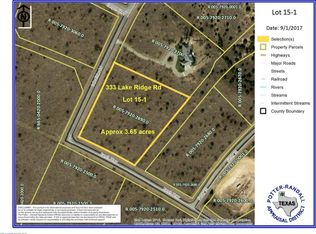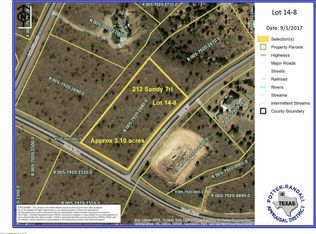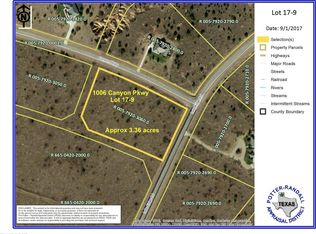Prime lots for development between Amarillo and Canyon. Restricted community with paved roads and underground utilities. Greenways that are connected for miles of hiking, exploring etc. Wildlife galore... Mule Deer, Aoudad Sheep, quail, turkey, bobcat and much more. If you like the country life, The Canyons are for you.
This property is off market, which means it's not currently listed for sale or rent on Zillow. This may be different from what's available on other websites or public sources.



