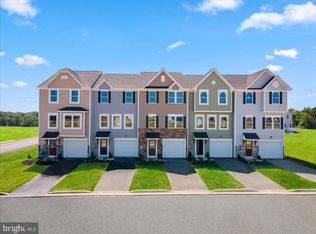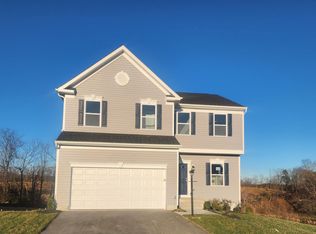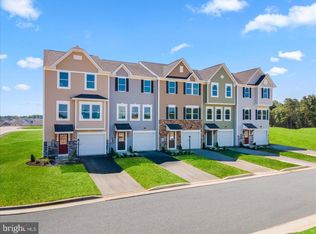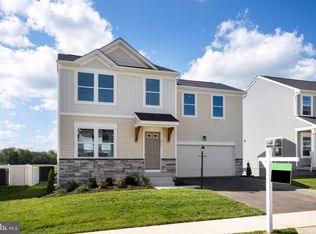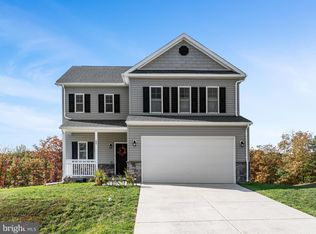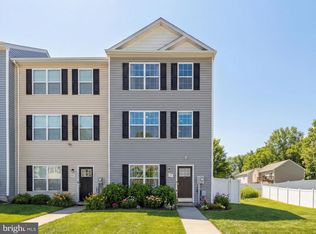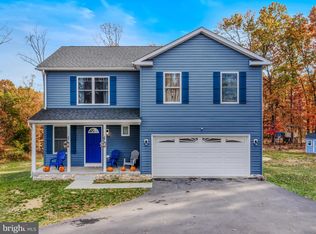Nestled in the charming South Brook subdivision, this exquisite traditional home, built in 2025, offers a perfect blend of modern luxury and timeless comfort. With three spacious bedrooms and two and a half elegantly appointed bathrooms, this residence is designed for both relaxation and entertaining. Step into the heart of the home, where high-end stainless steel appliances elevate your culinary experience. The gourmet kitchen features a sleek stove, a state-of-the-art refrigerator, and a dishwasher that seamlessly combines style with functionality. Imagine hosting gatherings in this inviting space, where every meal becomes a celebration. The open-concept layout flows effortlessly, showcasing beautiful hardwood flooring that adds warmth and sophistication throughout. Natural light dances through the thoughtfully designed spaces, creating an ambiance that feels both welcoming and serene. Enjoy the peace of mind that comes with a comprehensive security system and smoke detectors, ensuring your home is as safe as it is stylish. The attached front-entry garage provides convenience and easy access, while the well-maintained exterior, adorned with durable vinyl siding, enhances curb appeal. Set on a generous 0.19-acre lot, this property offers ample outdoor space for relaxation or play. Experience the exclusive lifestyle that comes with living in this exceptional home, where luxury meets comfort in every detail. Embrace the opportunity to make this stunning residence your own.
For sale
Price cut: $20.9K (12/28)
$344,000
150 Ramshorn Rd, Inwood, WV 25428
3beds
1,520sqft
Est.:
Single Family Residence
Built in 2025
8,276 Square Feet Lot
$-- Zestimate®
$226/sqft
$50/mo HOA
What's special
Comprehensive security systemOpen-concept layoutState-of-the-art refrigeratorWell-maintained exteriorSmoke detectorsSleek stoveThree spacious bedrooms
- 59 days |
- 481 |
- 22 |
Zillow last checked: 8 hours ago
Listing updated: January 21, 2026 at 04:56am
Listed by:
Kristin Reel 301-466-3420,
Charis Realty Group
Source: Bright MLS,MLS#: WVBE2046508
Tour with a local agent
Facts & features
Interior
Bedrooms & bathrooms
- Bedrooms: 3
- Bathrooms: 3
- Full bathrooms: 2
- 1/2 bathrooms: 1
- Main level bathrooms: 1
Rooms
- Room types: Living Room, Bedroom 2, Bedroom 3, Kitchen, Bedroom 1, Bathroom 1, Bathroom 2, Half Bath
Bedroom 1
- Level: Upper
Bedroom 2
- Level: Upper
Bedroom 3
- Level: Upper
Bathroom 1
- Level: Upper
Bathroom 2
- Level: Upper
Half bath
- Level: Main
Kitchen
- Level: Main
Living room
- Level: Main
Heating
- Heat Pump, Electric
Cooling
- Central Air, Electric
Appliances
- Included: Cooktop, Stainless Steel Appliance(s), Dishwasher, Refrigerator, Electric Water Heater
Features
- Flooring: Carpet, Hardwood
- Basement: Full,Unfinished
- Has fireplace: No
Interior area
- Total structure area: 2,209
- Total interior livable area: 1,520 sqft
- Finished area above ground: 1,520
Property
Parking
- Total spaces: 2
- Parking features: Garage Faces Front, Attached
- Attached garage spaces: 2
Accessibility
- Accessibility features: None
Features
- Levels: Two
- Stories: 2
- Pool features: None
Lot
- Size: 8,276 Square Feet
Details
- Additional structures: Above Grade
- Parcel number: 0207003S02710000
- Zoning: R
- Special conditions: Standard
Construction
Type & style
- Home type: SingleFamily
- Architectural style: Traditional
- Property subtype: Single Family Residence
Materials
- Vinyl Siding
- Foundation: Slab
- Roof: Asphalt
Condition
- Excellent
- New construction: No
- Year built: 2025
Utilities & green energy
- Sewer: Public Sewer
- Water: Public
- Utilities for property: Cable Connected
Community & HOA
Community
- Security: Security System, Smoke Detector(s)
- Subdivision: South Brook
HOA
- Has HOA: Yes
- HOA fee: $50 monthly
Location
- Region: Inwood
Financial & listing details
- Price per square foot: $226/sqft
- Tax assessed value: $65,000
- Date on market: 12/13/2025
- Listing agreement: Exclusive Right To Sell
- Exclusions: Washer And Dryer
- Ownership: Fee Simple
Estimated market value
Not available
Estimated sales range
Not available
Not available
Price history
Price history
| Date | Event | Price |
|---|---|---|
| 12/28/2025 | Price change | $344,000-5.7%$226/sqft |
Source: | ||
| 12/13/2025 | Listed for sale | $364,900+7.3%$240/sqft |
Source: | ||
| 6/16/2025 | Sold | $339,990$224/sqft |
Source: | ||
| 3/20/2025 | Pending sale | $339,990$224/sqft |
Source: | ||
| 12/4/2024 | Price change | $339,990+0.4%$224/sqft |
Source: | ||
Public tax history
Public tax history
Tax history is unavailable.BuyAbility℠ payment
Est. payment
$1,647/mo
Principal & interest
$1334
Property taxes
$143
Other costs
$170
Climate risks
Neighborhood: 25428
Nearby schools
GreatSchools rating
- NAValley View Elementary SchoolGrades: PK-2Distance: 1 mi
- 5/10Musselman Middle SchoolGrades: 6-8Distance: 2.6 mi
- 8/10Musselman High SchoolGrades: 9-12Distance: 2.1 mi
Schools provided by the listing agent
- District: Berkeley County Schools
Source: Bright MLS. This data may not be complete. We recommend contacting the local school district to confirm school assignments for this home.
- Loading
- Loading
