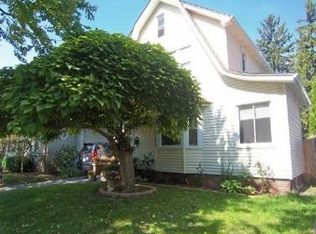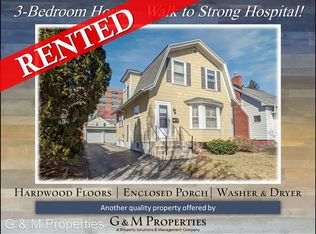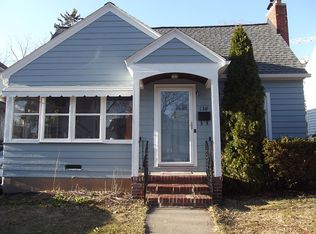Closed
$250,000
150 Raleigh St, Rochester, NY 14620
2beds
864sqft
Single Family Residence
Built in 1930
3,998.81 Square Feet Lot
$262,000 Zestimate®
$289/sqft
$1,858 Estimated rent
Maximize your home sale
Get more eyes on your listing so you can sell faster and for more.
Home value
$262,000
$249,000 - $278,000
$1,858/mo
Zestimate® history
Loading...
Owner options
Explore your selling options
What's special
Great Old Style Architecture home with 2 bedrooms & 1 full bath on main floor. Has magnificent bow windows with lots of natural light in front entrance (foyer.) Has original hardwood floors in family room/dining room & attic. Kitchen has eat-in option along with breakfast room. New roof! (2022). Leased security system available. Greenlight high speed internet available. Only a 5 minute walk to Strong Memorial Hospital, College Town, and has bus line nearby. Great investment opportunity! Owner occupied for last 26 yrs. Showings start on Thursday, Feb. 15th at 4pm. Open House on Sunday, Feb. 18th from 1-3pm. Delayed negotiations until Monday, Feb. 19th at 5pm.
Zillow last checked: 8 hours ago
Listing updated: March 29, 2024 at 04:39pm
Listed by:
Heather Emerson Jeremy 585-414-2080,
Magellan, Inc.
Bought with:
Elaine E. Pelissier, 30PE0978354
Keller Williams Realty Greater Rochester
Source: NYSAMLSs,MLS#: R1520838 Originating MLS: Rochester
Originating MLS: Rochester
Facts & features
Interior
Bedrooms & bathrooms
- Bedrooms: 2
- Bathrooms: 1
- Full bathrooms: 1
- Main level bathrooms: 1
- Main level bedrooms: 2
Heating
- Gas, Forced Air
Cooling
- Central Air
Appliances
- Included: Dryer, Dishwasher, Electric Oven, Electric Range, Freezer, Disposal, Gas Water Heater, Microwave, Refrigerator, Washer
- Laundry: In Basement
Features
- Attic, Breakfast Area, Entrance Foyer, Eat-in Kitchen, Bedroom on Main Level, Bath in Primary Bedroom, Main Level Primary, Programmable Thermostat
- Flooring: Hardwood, Tile, Varies
- Basement: Full,Sump Pump
- Number of fireplaces: 1
Interior area
- Total structure area: 864
- Total interior livable area: 864 sqft
Property
Parking
- Total spaces: 1
- Parking features: Detached, Garage
- Garage spaces: 1
Accessibility
- Accessibility features: Accessible Bedroom
Features
- Exterior features: Blacktop Driveway, Fence
- Fencing: Partial
Lot
- Size: 3,998 sqft
- Dimensions: 40 x 100
- Features: Near Public Transit, Rectangular, Rectangular Lot
Details
- Parcel number: 26140013661000010550000000
- Special conditions: Standard
Construction
Type & style
- Home type: SingleFamily
- Architectural style: Historic/Antique
- Property subtype: Single Family Residence
Materials
- Aluminum Siding, Steel Siding
- Foundation: Block
- Roof: Asphalt,Shingle
Condition
- Resale
- Year built: 1930
Utilities & green energy
- Electric: Circuit Breakers
- Sewer: Connected
- Water: Connected, Public
- Utilities for property: High Speed Internet Available, Sewer Connected, Water Connected
Community & neighborhood
Security
- Security features: Security System Leased
Location
- Region: Rochester
- Subdivision: Crittenden Park
Other
Other facts
- Listing terms: Cash,Conventional
Price history
| Date | Event | Price |
|---|---|---|
| 3/29/2024 | Sold | $250,000+108.5%$289/sqft |
Source: | ||
| 2/20/2024 | Pending sale | $119,900$139/sqft |
Source: | ||
| 2/15/2024 | Listed for sale | $119,900+59.9%$139/sqft |
Source: | ||
| 12/12/1998 | Sold | $75,000$87/sqft |
Source: Public Record Report a problem | ||
Public tax history
| Year | Property taxes | Tax assessment |
|---|---|---|
| 2024 | -- | $175,500 +20% |
| 2023 | -- | $146,300 |
| 2022 | -- | $146,300 |
Find assessor info on the county website
Neighborhood: Highland
Nearby schools
GreatSchools rating
- 2/10Anna Murray-Douglass AcademyGrades: PK-8Distance: 1.3 mi
- 6/10Rochester Early College International High SchoolGrades: 9-12Distance: 1.8 mi
- 2/10Dr Walter Cooper AcademyGrades: PK-6Distance: 1.3 mi
Schools provided by the listing agent
- District: Rochester
Source: NYSAMLSs. This data may not be complete. We recommend contacting the local school district to confirm school assignments for this home.


