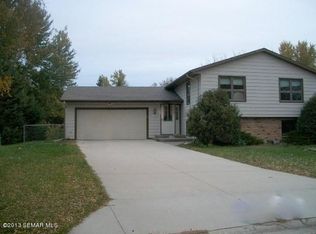Closed
$314,900
150 Radel Pl, Owatonna, MN 55060
3beds
2,688sqft
Single Family Residence
Built in 1975
0.37 Acres Lot
$314,300 Zestimate®
$117/sqft
$2,061 Estimated rent
Home value
$314,300
$295,000 - $336,000
$2,061/mo
Zestimate® history
Loading...
Owner options
Explore your selling options
What's special
This is the home you’ve been dreaming of! Experience the beauty and convenience of one-level living with an array of fantastic amenities. This charming residence features three spacious bedrooms on the main floor, complemented by updated flooring and stylish countertops. The recently remodeled bathroom adds a touch of modern elegance, while the delightful mudroom and convenient laundry facilities on the main level enhance everyday living. Step into the gorgeous sunroom, where natural light pours in and creates a serene retreat. The home boasts ample storage space and a large basement, perfect for entertaining, complete with a cozy fireplace and a bar for your gatherings!Outside, you’ll be greeted by a generous, fenced-in yard nestled on a peaceful cul-de-sac. With maintenance-free siding, a two-stall garage, and a spacious concrete driveway, this property is designed for both beauty and functionality.The location is simply unbeatable, with quick access to an array of restaurants, amenities, major highways, parks, and schools. Don’t miss out on this incredible opportunity—schedule your showing today, and make this dream home yours before it’s gone!
Zillow last checked: 8 hours ago
Listing updated: July 10, 2025 at 01:01pm
Listed by:
Evan Knutson 507-210-9140,
Weichert, REALTORS- Heartland
Bought with:
Eva Hygrell
Castle Realty, LLC
Source: NorthstarMLS as distributed by MLS GRID,MLS#: 6717963
Facts & features
Interior
Bedrooms & bathrooms
- Bedrooms: 3
- Bathrooms: 2
- Full bathrooms: 1
- 3/4 bathrooms: 1
Bedroom 1
- Level: Main
- Area: 110 Square Feet
- Dimensions: 11x10
Bedroom 2
- Level: Main
- Area: 121 Square Feet
- Dimensions: 11x11
Bedroom 3
- Level: Main
- Area: 132 Square Feet
- Dimensions: 11x12
Other
- Level: Lower
- Area: 110 Square Feet
- Dimensions: 11x10
Dining room
- Level: Main
- Area: 120 Square Feet
- Dimensions: 12x10
Family room
- Level: Lower
- Area: 330 Square Feet
- Dimensions: 30x11
Kitchen
- Level: Main
- Area: 187 Square Feet
- Dimensions: 17x11
Laundry
- Level: Main
- Area: 102 Square Feet
- Dimensions: 17x6
Porch
- Level: Main
- Area: 196 Square Feet
- Dimensions: 14x14
Other
- Level: Lower
- Area: 400 Square Feet
- Dimensions: 25x16
Heating
- Forced Air
Cooling
- Central Air
Appliances
- Included: Cooktop, Dishwasher, Dryer, Microwave, Range, Refrigerator, Washer
Features
- Basement: Finished,Full,Storage Space
- Number of fireplaces: 1
Interior area
- Total structure area: 2,688
- Total interior livable area: 2,688 sqft
- Finished area above ground: 1,344
- Finished area below ground: 808
Property
Parking
- Total spaces: 2
- Parking features: Attached
- Attached garage spaces: 2
Accessibility
- Accessibility features: None
Features
- Levels: One
- Stories: 1
- Patio & porch: Porch
- Fencing: Chain Link
Lot
- Size: 0.37 Acres
- Dimensions: 222 x 113
- Features: Many Trees
Details
- Foundation area: 1344
- Parcel number: 172650120
- Zoning description: Residential-Single Family
Construction
Type & style
- Home type: SingleFamily
- Property subtype: Single Family Residence
Materials
- Vinyl Siding, Block
Condition
- Age of Property: 50
- New construction: No
- Year built: 1975
Utilities & green energy
- Electric: Circuit Breakers
- Gas: Natural Gas
- Sewer: City Sewer/Connected
- Water: City Water/Connected
Community & neighborhood
Location
- Region: Owatonna
- Subdivision: Radel # 2
HOA & financial
HOA
- Has HOA: No
Price history
| Date | Event | Price |
|---|---|---|
| 7/10/2025 | Sold | $314,900$117/sqft |
Source: | ||
| 6/16/2025 | Pending sale | $314,900$117/sqft |
Source: | ||
| 6/2/2025 | Listed for sale | $314,900+83.6%$117/sqft |
Source: | ||
| 6/21/2017 | Sold | $171,500-1.7%$64/sqft |
Source: | ||
| 5/22/2017 | Pending sale | $174,500$65/sqft |
Source: RE/MAX Venture #4078901 Report a problem | ||
Public tax history
| Year | Property taxes | Tax assessment |
|---|---|---|
| 2025 | $4,450 +5.8% | $289,000 +3.1% |
| 2024 | $4,208 +0.8% | $280,300 +9.9% |
| 2023 | $4,174 +11.9% | $255,000 +5.9% |
Find assessor info on the county website
Neighborhood: 55060
Nearby schools
GreatSchools rating
- 3/10Wilson Elementary SchoolGrades: PK-5Distance: 0.6 mi
- 5/10Owatonna Junior High SchoolGrades: 6-8Distance: 1.3 mi
- 8/10Owatonna Senior High SchoolGrades: 9-12Distance: 1 mi

Get pre-qualified for a loan
At Zillow Home Loans, we can pre-qualify you in as little as 5 minutes with no impact to your credit score.An equal housing lender. NMLS #10287.
