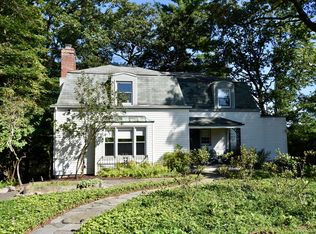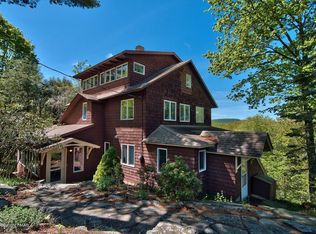Priced to sell!!! First time offered for sale. Tranquility Cottage, built in 1915, this charmer features a large screened in porch and sun deck to enjoy summer days. The living room has a beamed wood ceiling, hardwood floors and wood-burning native stone fireplace, perfect to cozy up in all seasons. There is a formal dining room and country kitchen. The master suite is gorgeous with a propane fireplace, french doors to the sun deck, a lovely master bath and plenty of closet space. There is also a second bedroom with bath ensuite upstairs. Downstairs there's a charming family room with a 3rd fireplace, a 2nd smaller kitchen, laundry and a spacious third bedroom. This bedroom also has an ensuite bath and french doors to a covered porch. This home is being sold furnished and is move-in ready.
This property is off market, which means it's not currently listed for sale or rent on Zillow. This may be different from what's available on other websites or public sources.


