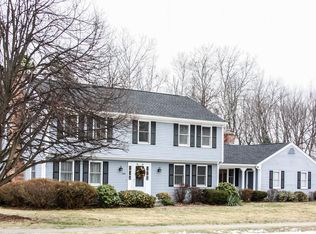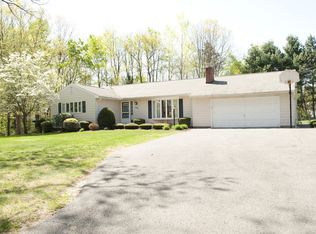Spacious, one floor living in this Ranch with an open concept style for today's living! Kitchen and family are open with cathedral ceiling in the Family room. Sliders from Family room out to multi level trex deck and large private, fenced back yard for entertaining. The laundry is located on main level in a separate room. The Living room and Dining room have many windows, hardwood flooring which is easy to maintain. Pergo flooring was installed in the Family room, hallway and Master bedroom. Three nicely sized bedrooms are located in the bedroom wing of the house. The master bedroom has a walk in closet in addition to other closets and a master bathroom.The basement is unfinished, though it is insulated and studded. There is a 2 car over sized attached garage, central air, in ground sprinklers. Windows, Vinyl Siding and roof were replaced in 2005. This is a DEAD END street and there is a side walk in front of the house. Call today for a showing!
This property is off market, which means it's not currently listed for sale or rent on Zillow. This may be different from what's available on other websites or public sources.

