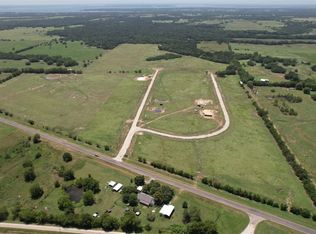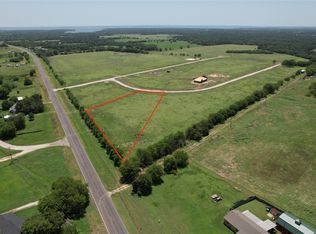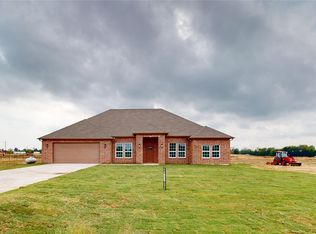Sold on 07/28/25
Price Unknown
150 Private Rd #5440, Pt, TX 75472
3beds
2,295sqft
Single Family Residence
Built in 2025
1.02 Acres Lot
$473,400 Zestimate®
$--/sqft
$3,063 Estimated rent
Home value
$473,400
Estimated sales range
Not available
$3,063/mo
Zestimate® history
Loading...
Owner options
Explore your selling options
What's special
2 MASTER CLOSETS. This stunning new-build brick home sits on a spacious 1-acre lot and offers a perfect blend of luxury and functionality. With 3 bedrooms and 2.5 bathrooms, it provides ample space for comfortable living. The flex space can be adapted as a second living area or game room, offering endless possibilities. A grand entryway leads you into an open, inviting interior where stainless steel fixtures shine throughout. The living room is anchored by a striking fireplace, beautifully tiled to the ceiling, creating a focal point for the space. The large kitchen features an oversized walk-in pantry, soft-close cabinets, a custom wood vent hood, and a gorgeous mosaic backsplash, all framed by a large picturesque window that floods the room with natural light. Every tub and shower is tiled to the ceiling for a polished look. The master bath boasts a luxurious soaking tub, perfect for unwinding. The laundry room is both spacious and practical, with plenty of cabinets and a convenient sink. Additional storage is available in the mudroom's closet. Outside, enjoy a large covered porch overlooking an oversized backyard, perfect for entertaining or relaxing. The home's exterior uplighting adds a touch of elegance, highlighting its architectural beauty at night.
Zillow last checked: 8 hours ago
Listing updated: July 28, 2025 at 12:06pm
Listed by:
Michelle Small 0677941 214-415-4777,
Engel & Volkers Dallas 214-556-1060
Bought with:
Kaitlynn Neal
Regal, REALTORS
Source: NTREIS,MLS#: 20821154
Facts & features
Interior
Bedrooms & bathrooms
- Bedrooms: 3
- Bathrooms: 3
- Full bathrooms: 2
- 1/2 bathrooms: 1
Primary bedroom
- Level: First
- Dimensions: 14 x 16
Bedroom
- Dimensions: 12 x 11
Bedroom
- Level: First
- Dimensions: 11 x 12
Primary bathroom
- Features: Dual Sinks, Separate Shower
- Level: First
- Dimensions: 9 x 11
Other
- Level: First
- Dimensions: 14 x 12
Great room
- Level: First
- Dimensions: 27 x 18
Half bath
- Level: First
- Dimensions: 8 x 36
Kitchen
- Features: Walk-In Pantry
- Level: First
- Dimensions: 11 x 20
Laundry
- Level: First
- Dimensions: 8 x 8
Living room
- Level: First
- Dimensions: 10 x 14
Mud room
- Level: First
- Dimensions: 9 x 7
Appliances
- Included: Dishwasher, Microwave
Features
- Eat-in Kitchen, Kitchen Island, Open Floorplan, Pantry, Cable TV
- Has basement: No
- Number of fireplaces: 1
- Fireplace features: Family Room
Interior area
- Total interior livable area: 2,295 sqft
Property
Parking
- Total spaces: 2
- Parking features: Additional Parking, Driveway
- Attached garage spaces: 2
- Has uncovered spaces: Yes
Features
- Levels: One
- Stories: 1
- Pool features: None
Lot
- Size: 1.02 Acres
Details
- Parcel number: 23750
Construction
Type & style
- Home type: SingleFamily
- Architectural style: Detached
- Property subtype: Single Family Residence
Materials
- Brick
Condition
- Year built: 2025
Utilities & green energy
- Sewer: Aerobic Septic
- Water: Public
- Utilities for property: Septic Available, Water Available, Cable Available
Community & neighborhood
Location
- Region: Pt
- Subdivision: Cedar Creek
Other
Other facts
- Listing terms: Cash,Conventional,FHA,VA Loan
Price history
| Date | Event | Price |
|---|---|---|
| 7/28/2025 | Sold | -- |
Source: NTREIS #20821154 Report a problem | ||
| 7/10/2025 | Pending sale | $479,999$209/sqft |
Source: NTREIS #20821154 Report a problem | ||
| 7/1/2025 | Contingent | $479,999$209/sqft |
Source: NTREIS #20821154 Report a problem | ||
| 6/24/2025 | Price change | $479,999-1.8%$209/sqft |
Source: NTREIS #20821154 Report a problem | ||
| 5/26/2025 | Price change | $488,999-1%$213/sqft |
Source: NTREIS #20821154 Report a problem | ||
Public tax history
Tax history is unavailable.
Neighborhood: 75472
Nearby schools
GreatSchools rating
- NARains Elementary SchoolGrades: PK-2Distance: 5.3 mi
- 5/10Rains J High SchoolGrades: 6-8Distance: 5.4 mi
- 6/10Rains High SchoolGrades: 9-12Distance: 5.5 mi
Schools provided by the listing agent
- Elementary: Rains
- High: Rains
- District: Rains ISD
Source: NTREIS. This data may not be complete. We recommend contacting the local school district to confirm school assignments for this home.
Sell for more on Zillow
Get a free Zillow Showcase℠ listing and you could sell for .
$473,400
2% more+ $9,468
With Zillow Showcase(estimated)
$482,868

