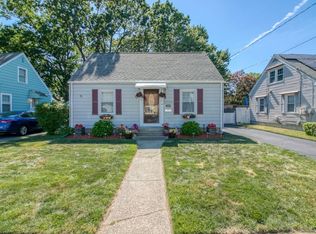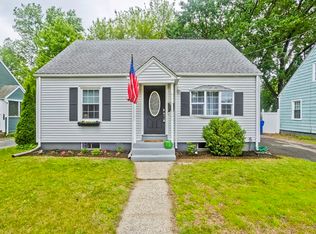There's no place like home, especially when your commute is this quick to your adorable 4 bedroom 2 bath Cape on a quiet street where dog walking and bike riding are common. After parking in the over-sized detached garage, enter through the side door into your updated kitchen with beautiful cabinets and floors which leads into a generous living room perfect for entertaining. The first floor offers two bedrooms and full bath, with two additional spacious bedrooms upstairs and another full bathroom. The house has been freshly painted with neutral colors and new carpeting installed upstairs, a fenced in and private yard are all waiting for your personal touches. PROPERTY IS NOT FOR RENT.
This property is off market, which means it's not currently listed for sale or rent on Zillow. This may be different from what's available on other websites or public sources.


