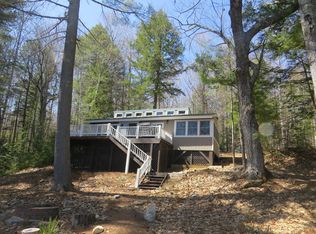Closed
$454,650
150 Porcupine Ridge Road, Mount Vernon, ME 04352
3beds
2,020sqft
Single Family Residence
Built in 1993
18 Acres Lot
$437,300 Zestimate®
$225/sqft
$2,547 Estimated rent
Home value
$437,300
$415,000 - $459,000
$2,547/mo
Zestimate® history
Loading...
Owner options
Explore your selling options
What's special
Beautifully designed, built and maintained home with views of Long Pond sits on 18 private acres. Three bedrooms, including guest room on separate level, loft bedroom with fantastic full gable lake views. Public access to Long Pond is nearby. Well appointed kitchen with walkout to deck. Three season sun room. Wood floors throughout. 2 vehicle carport and shed. Patios and rock garden and great privacy. Some furnishings convey, some are negotiable.
Zillow last checked: 8 hours ago
Listing updated: September 20, 2025 at 04:45pm
Listed by:
Better Homes & Gardens Real Estate/The Masiello Group
Bought with:
Integrity Homes Real Estate Group, PC
Source: Maine Listings,MLS#: 1620340
Facts & features
Interior
Bedrooms & bathrooms
- Bedrooms: 3
- Bathrooms: 2
- Full bathrooms: 2
Bedroom 1
- Features: Closet
- Level: Second
Bedroom 2
- Features: Closet
- Level: First
Bedroom 3
- Features: Balcony/Deck
- Level: Upper
Kitchen
- Features: Kitchen Island
- Level: Second
Living room
- Features: Cathedral Ceiling(s), Wood Burning Fireplace
- Level: Second
Sunroom
- Features: Three-Season, Unheated
- Level: Second
Heating
- Forced Air
Cooling
- None
Appliances
- Included: Dishwasher, Dryer, Microwave, Gas Range, Refrigerator, Washer
Features
- 1st Floor Bedroom, Bathtub, One-Floor Living, Shower
- Flooring: Wood
- Basement: Interior Entry,Daylight,Finished,Full
- Number of fireplaces: 1
Interior area
- Total structure area: 2,020
- Total interior livable area: 2,020 sqft
- Finished area above ground: 1,300
- Finished area below ground: 720
Property
Parking
- Parking features: Gravel, 5 - 10 Spaces, On Site, Off Street, Carport
- Has attached garage: Yes
- Has carport: Yes
Features
- Levels: Multi/Split
- Patio & porch: Deck, Patio, Porch
- Has view: Yes
- View description: Scenic, Trees/Woods
- Body of water: Long Pond
Lot
- Size: 18 Acres
- Features: Interior Lot, Near Golf Course, Near Public Beach, Near Town, Rural, Level, Rolling Slope, Landscaped, Wooded
Details
- Additional structures: Shed(s)
- Parcel number: MTVRMR02L32
- Zoning: residential
- Other equipment: Internet Access Available
Construction
Type & style
- Home type: SingleFamily
- Architectural style: Contemporary,Cottage,Other
- Property subtype: Single Family Residence
Materials
- Wood Frame, Vertical Siding, Wood Siding
- Roof: Fiberglass
Condition
- Year built: 1993
Utilities & green energy
- Electric: Circuit Breakers
- Sewer: Private Sewer
- Water: Private, Seasonal, Well
- Utilities for property: Utilities On
Community & neighborhood
Location
- Region: Mount Vernon
- Subdivision: Porcupine Ridge Road Association
HOA & financial
HOA
- Has HOA: Yes
- HOA fee: $300 annually
Other
Other facts
- Road surface type: Gravel, Dirt
Price history
| Date | Event | Price |
|---|---|---|
| 9/20/2025 | Pending sale | $459,000+1%$227/sqft |
Source: | ||
| 9/16/2025 | Sold | $454,650-0.9%$225/sqft |
Source: | ||
| 7/21/2025 | Contingent | $459,000$227/sqft |
Source: | ||
| 5/11/2025 | Listed for sale | $459,000$227/sqft |
Source: | ||
| 5/6/2025 | Contingent | $459,000$227/sqft |
Source: | ||
Public tax history
| Year | Property taxes | Tax assessment |
|---|---|---|
| 2024 | $3,171 +10.5% | $151,000 |
| 2023 | $2,869 +2.7% | $151,000 |
| 2022 | $2,794 +12.1% | $151,000 |
Find assessor info on the county website
Neighborhood: 04352
Nearby schools
GreatSchools rating
- 8/10Mt Vernon Elementary SchoolGrades: PK-5Distance: 3.5 mi
- 6/10Maranacook Community Middle SchoolGrades: 6-8Distance: 7.3 mi
- 7/10Maranacook Community High SchoolGrades: 9-12Distance: 7.2 mi

Get pre-qualified for a loan
At Zillow Home Loans, we can pre-qualify you in as little as 5 minutes with no impact to your credit score.An equal housing lender. NMLS #10287.
