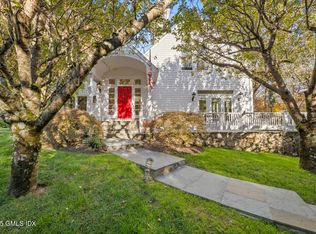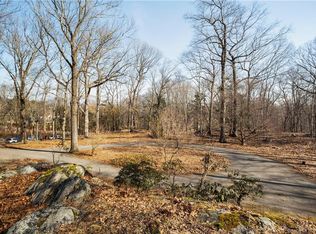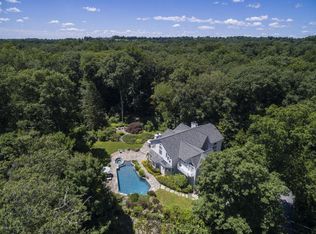Exceptionally fresh & bright 5-bedroom colonial, beautifully maintained w/ glorious gardens in a peaceful setting. Elegant entry foyer with soaring ceilings. Spacious dining room and living room, w/ separate coffered-ceiling sunroom w/ sliding doors to the stone patio. The showstopper is the updated kitchen, w/ stainless steel appliances, eat-in breakfast room, wetbar with wine refrigerator, opens to family room w/ double-height ceiling & stone fireplace. The primary bedroom has walk-in closets and a marble bathroom w/ double sinks & soaking tub. Amazing separate guest suite area w/ 2 rooms and renovated bathroom above the 3-car garage; Bedroom plus office or 6th bedroom. Additional guest suite on the 3rd floor This home is move-in ready w/ excellent mechanical systems,
This property is off market, which means it's not currently listed for sale or rent on Zillow. This may be different from what's available on other websites or public sources.


